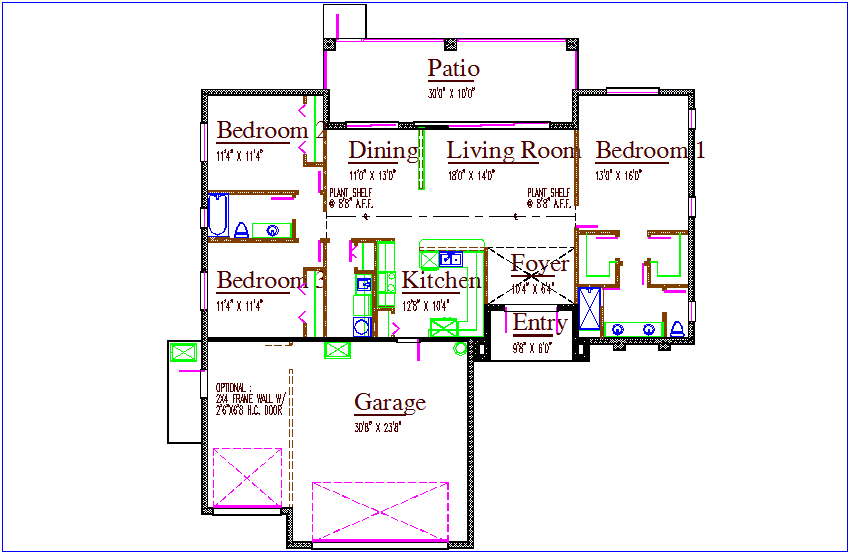Bungalow plan details dwg files
Description
Bungalow plan details dwg files, Bungalow plan detail dimension details, plan in details of the living room, bathroom, toilet, balcony, sliding door, door, window, kitchen, dining room, bedroom etc
Uploaded by:

