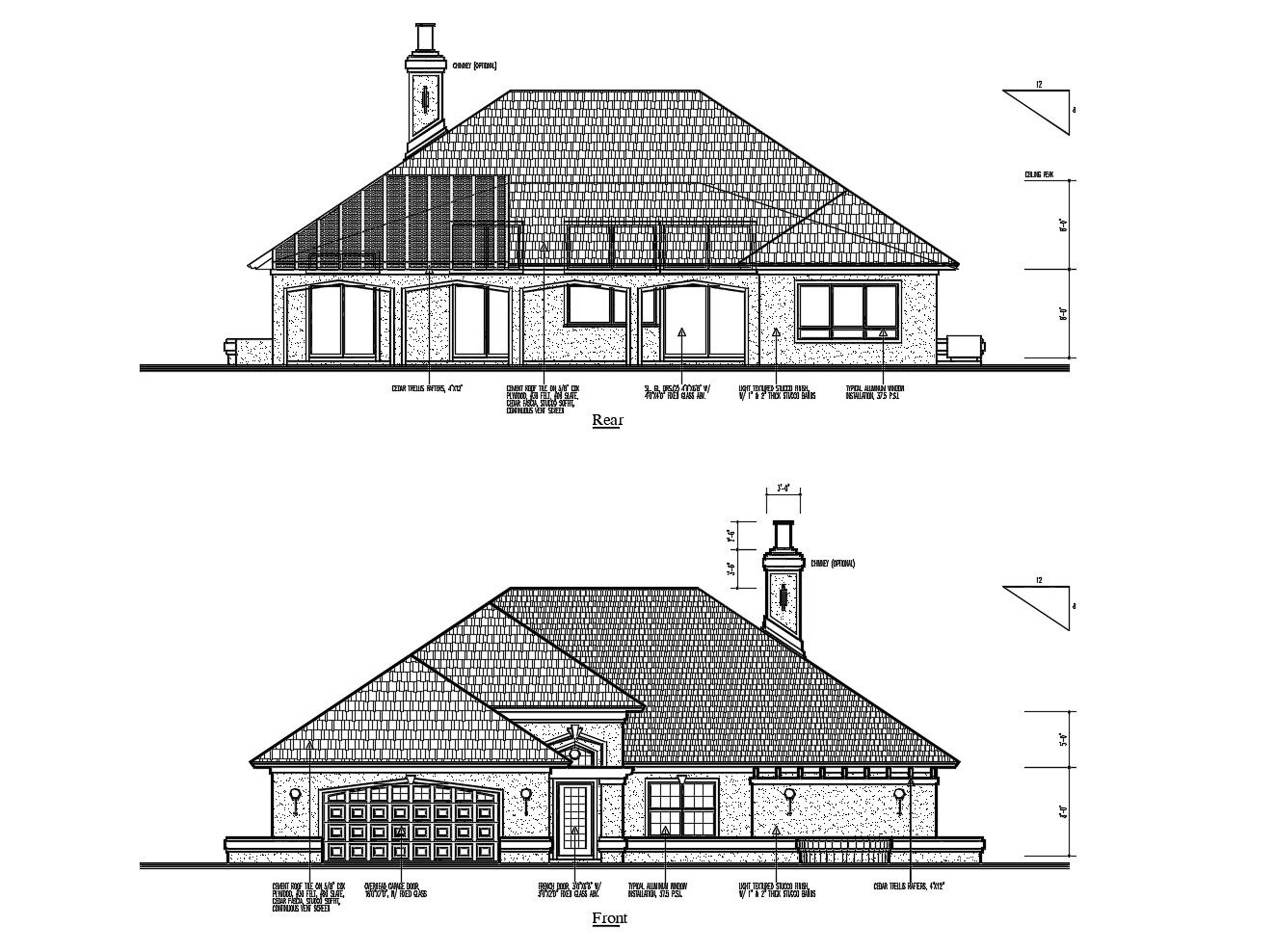Elevation drawing of the bungalow in AutoCAD
Description
Elevation drawing of the bungalow in AutoCAD which provide detail of front elevation, rear elevation, detail of floor level, detail of doors and windows, detail of chimney, detail of the outer design of bungalow, etc.

Uploaded by:
Eiz
Luna
