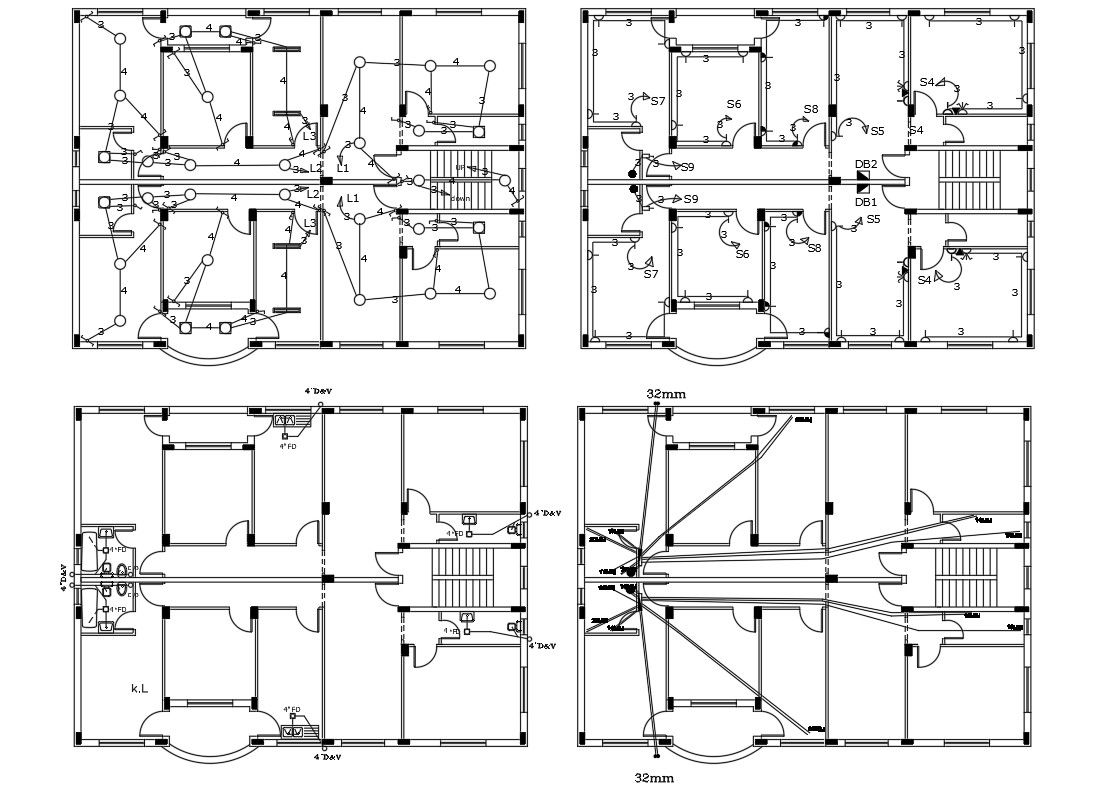Working Drawing Bungalow Plan DWG File
Description
this is the drawing of bungalow planning with working drawing, bedrooms, dining area, living room, toilet, wash area, kitchen, storage area, entrance door, and window this is lighting layout Autocad file.
Uploaded by:

