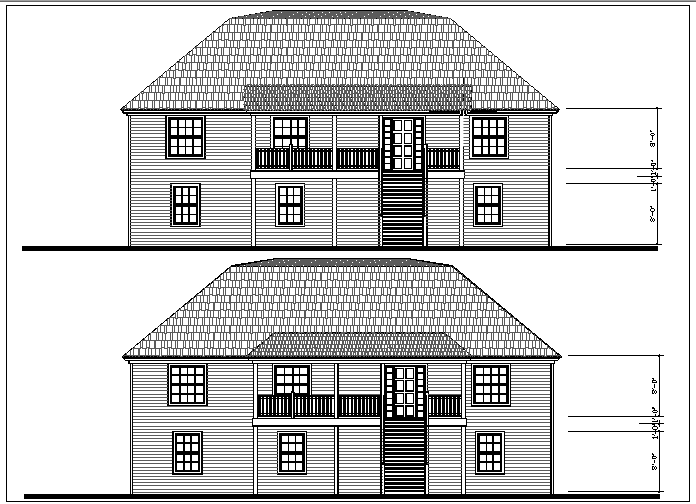Bungalow elevation view detail dwg file
Description
Bungalow elevation view detail dwg file, Bungalow elevation view detail with specification detail, door window and garage door elevation view detail specification, front elevation and side elevation view, dimension detail etc
Uploaded by:

