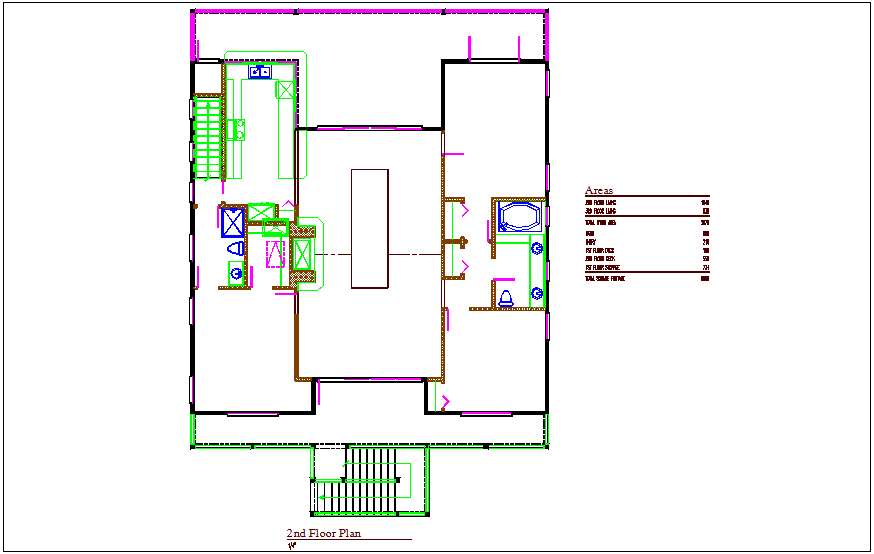Bungalow plan details dwg files
Description
Bungalow plan details dwg files, Bungalow plan polt area details plan dimension details, rod line detail, plan in details of the living room, bath room, toilet, balcony, sliding door, door, window, kitchen, stair, dining room, bedroom etc
Uploaded by:

