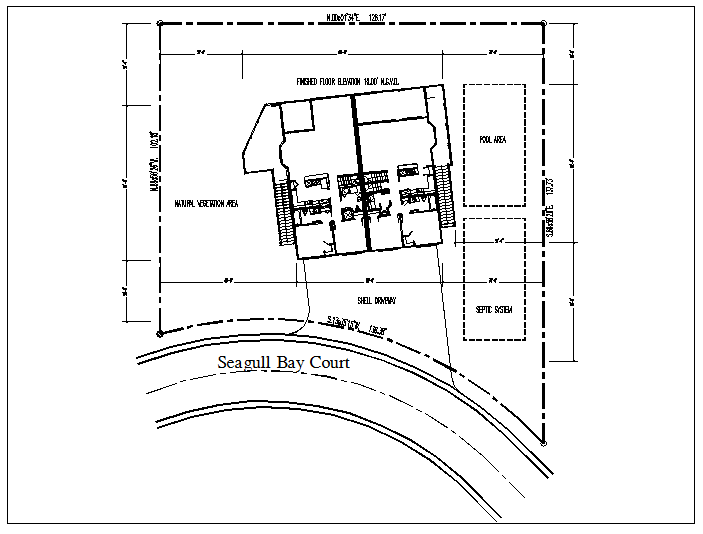Site plan view of house structure detail dwg file
Description
Site plan view of house structure detail dwg file, Site plan view of house structure detail with design plan layout plan, pool area, septic system, existing structure detail, dimension detail
Uploaded by:
