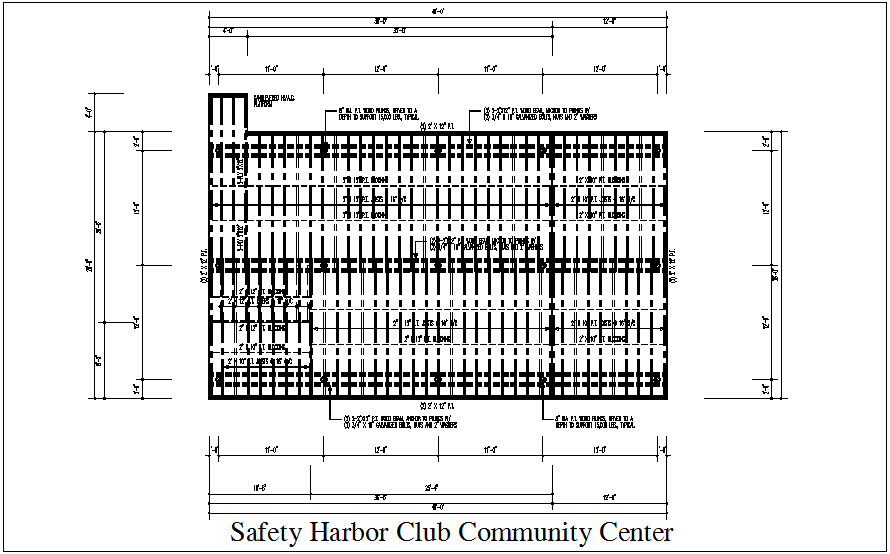Roof plan structure club community centre plan layout details dwg files
Description
Roof plan structure club community centre plan layout details dwg files, Roof plan structure club community centre plan layout details and dimension details
Uploaded by:
