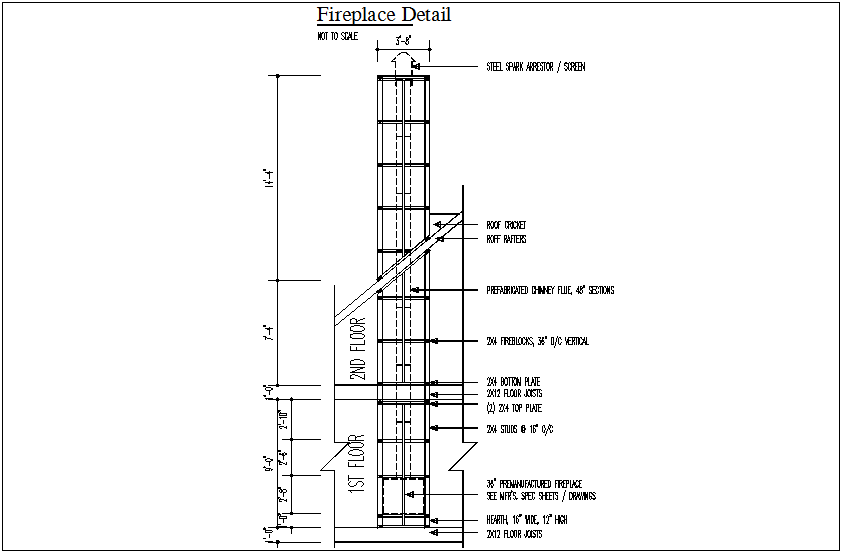Fire place plan detail dwg file
Description
Fireplace plan detail dwg file, Fireplace plan detail in naming and dimension of the 1st and 2nd-floor fire line top to bottom fire pipe and fire pipe color in red etc
File Type:
DWG
File Size:
19 KB
Category::
Structure
Sub Category::
Section Plan CAD Blocks & DWG Drawing Models
type:
Free
Uploaded by:
