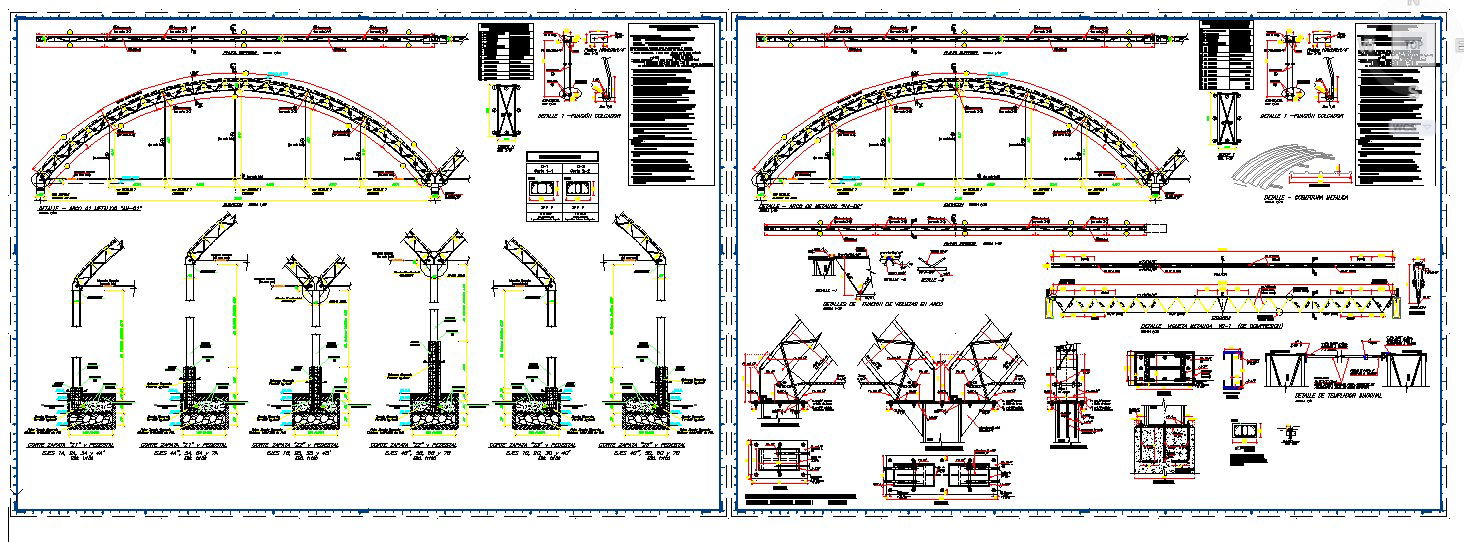Metal roof design
Description
This roof design in curve, straight design, & all steel structure detail with size, & section off part.
File Type:
DWG
File Size:
742 KB
Category::
Structure
Sub Category::
Section Plan CAD Blocks & DWG Drawing Models
type:
Gold

Uploaded by:
Liam
White
