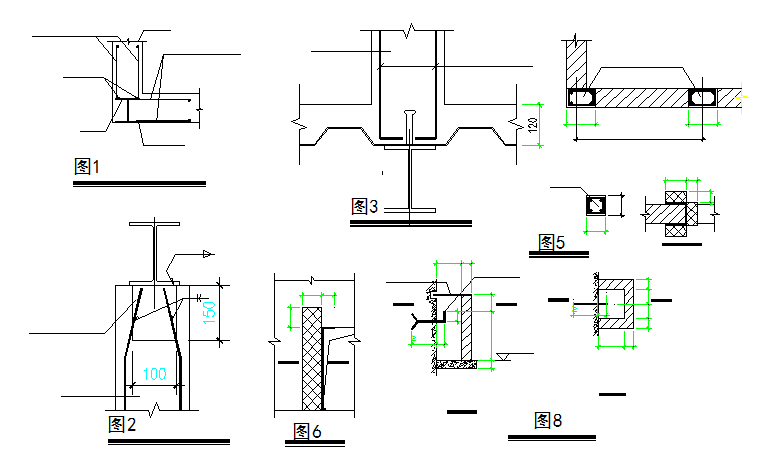Structure Detail in cad file
Description
Structure Detail in cad file . Different type of section cutting parts & All detail include the drawing type of dimension.
File Type:
DWG
File Size:
933 KB
Category::
Structure
Sub Category::
Section Plan CAD Blocks & DWG Drawing Models
type:
Gold
Uploaded by:
zalak
prajapati

