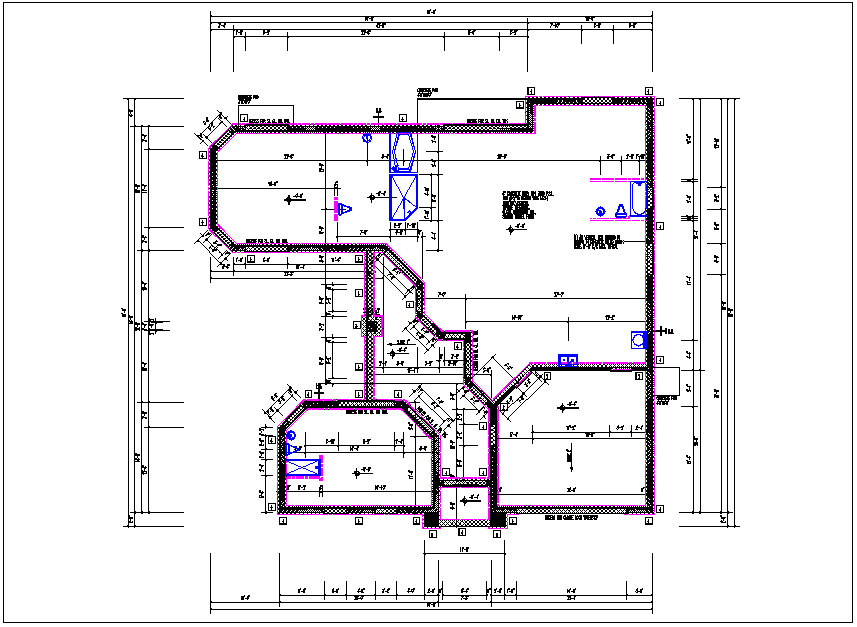Residential house plan view detail dwg file
Description
Residential house plan view detail dwg file, Residential house plan view detail with design plan layout view, with dimension details, bedroom, dinning area, living room, toilet, wash area, kitchen, storage area, entrance etc
Uploaded by:
