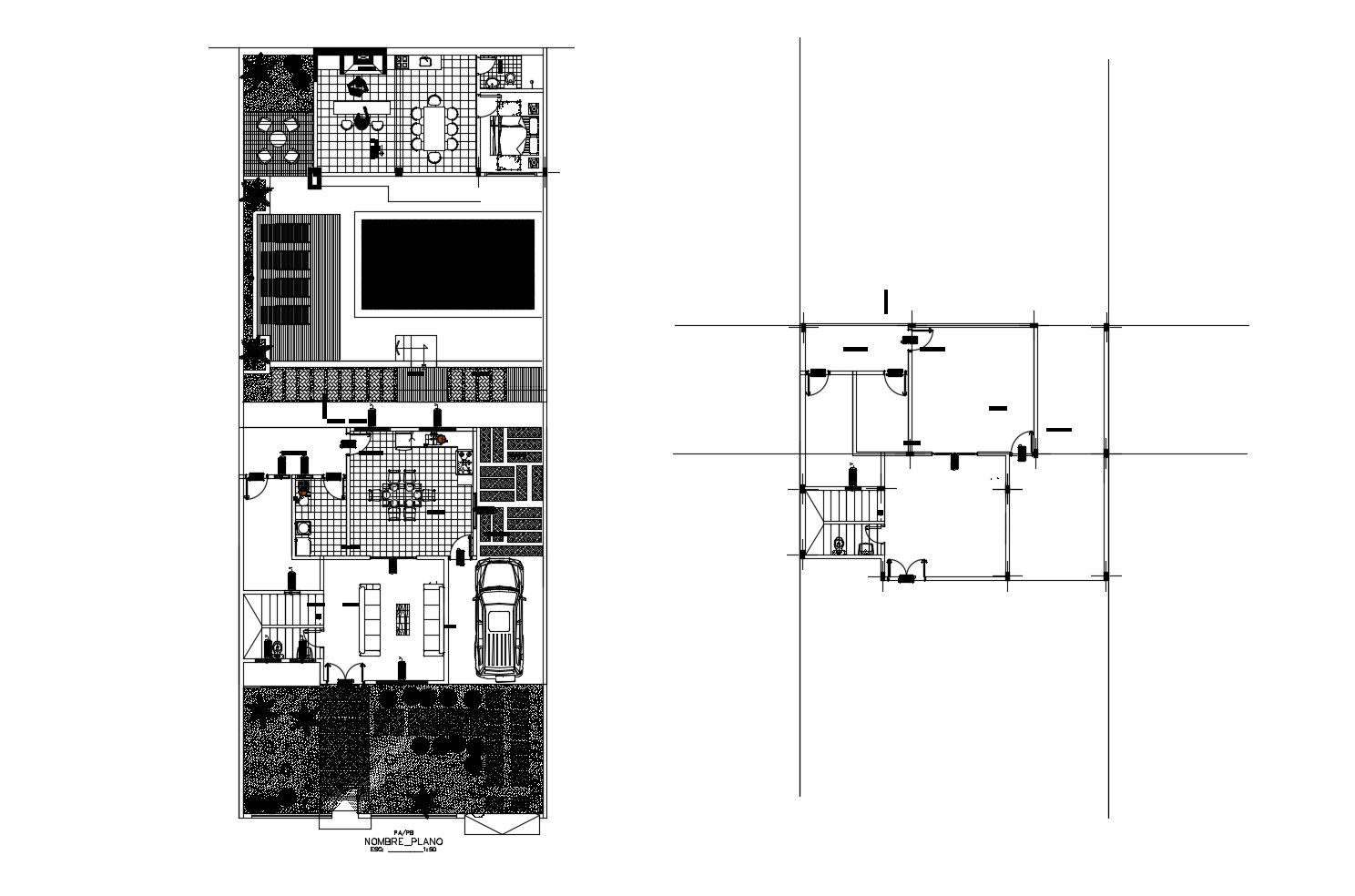Autocad drawing of a house with furniture details
Description
Autocad drawing of a house with furniture details which includes detail of garden area, car parking, hall, bedroom, kitchen with dining area, bathroom and toilet, etc.

Uploaded by:
Eiz
Luna
