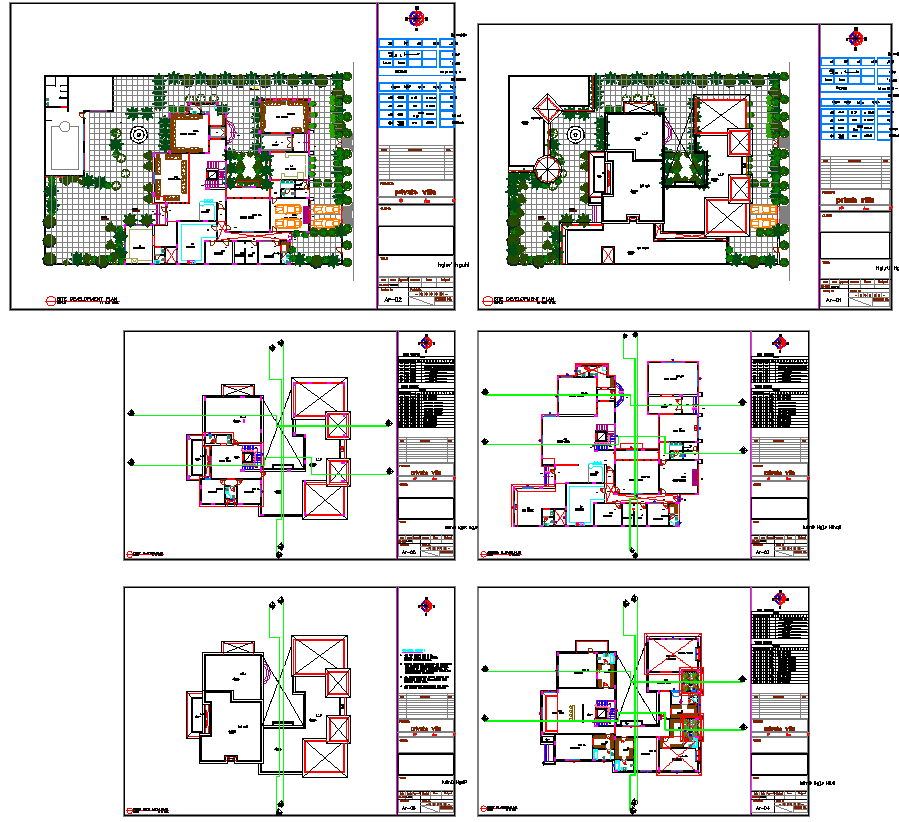Complete House Plan Layout DWG with Rooms, Garden, and Kitchen Design
Description
This AutoCAD DWG file provides a comprehensive house plan layout, including detailed designs of essential living spaces such as the drawing room, bedrooms, kitchen, dining area, and garden. The layout offers a well-organized spatial arrangement, ideal for residential design projects. The file clearly shows the flow of the house, ensuring efficient space utilization while maintaining a comfortable living environment.
In this drawing, architects, interior designers, and civil engineers will find valuable insights into room dimensions, the placement of essential utilities, and the integration of outdoor spaces like gardens. Each room is meticulously detailed with annotations for door and window placements, and the connections between spaces are thoughtfully planned to enhance the home's functionality. Whether for a new build or a renovation project, this DWG file serves as an excellent reference for creating detailed, user-friendly house plans. Download this essential AutoCAD drawing to start designing your dream home with accurate floor plans and layouts.

Uploaded by:
Jafania
Waxy

