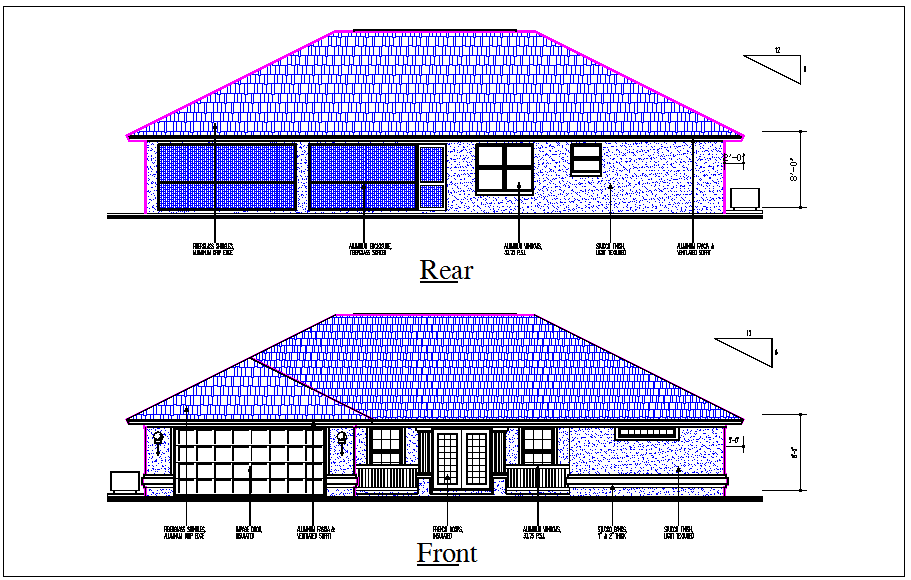House elevation view detail dwg file
Description
House elevation view detail dwg file, Luxurious house elevation view detail with specification detail, door window and garage door elevation view detail specification, dimension detail, elevation and side elevation view etc
Uploaded by:
