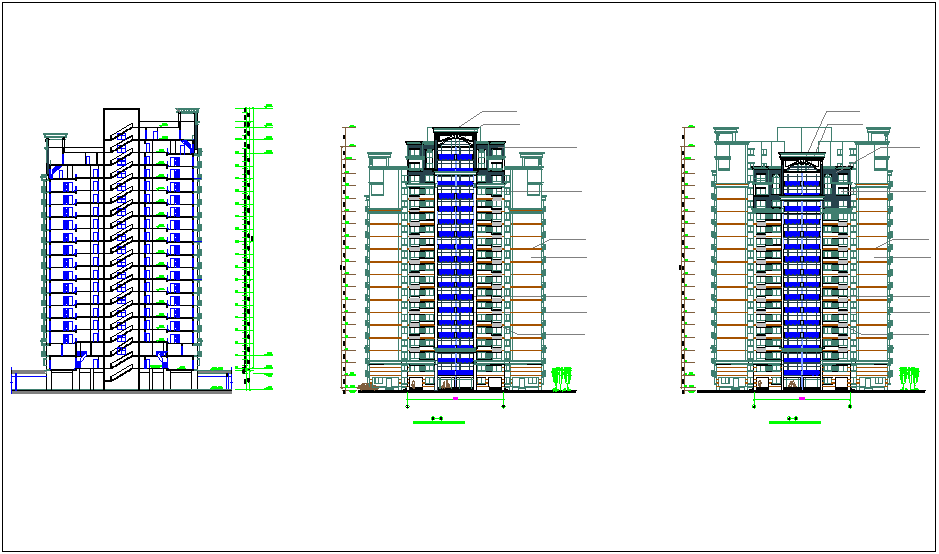Apartment elevation with floor level dwg file
Description
Apartment elevation with floor level dwg file in elevation with main entrance with step
view,floor view with floor level and door and window view,balcony and support view
and designer column with rectangular shape in upper side.
Uploaded by:

