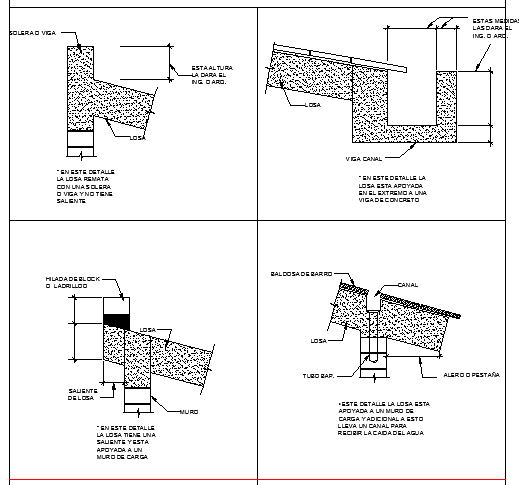Column with slabs and spin dwg file
Description
Column with slabs and spin dwg file.
Column with slabs and spin that includes material used details, measurements, concrete layer, blocks, finishing concrete, rooms column view and much more of column construction details.
Uploaded by:

