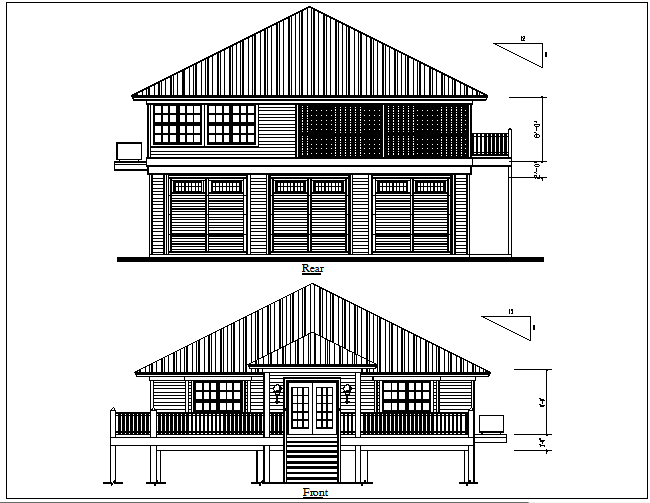plan elevation view detail dwg file
Description
plan elevation view detail dwg file, Residential house elevation view detail with specification detail, door window and garage door elevation view detail specification, front elevation and back elevation view details
Uploaded by:
