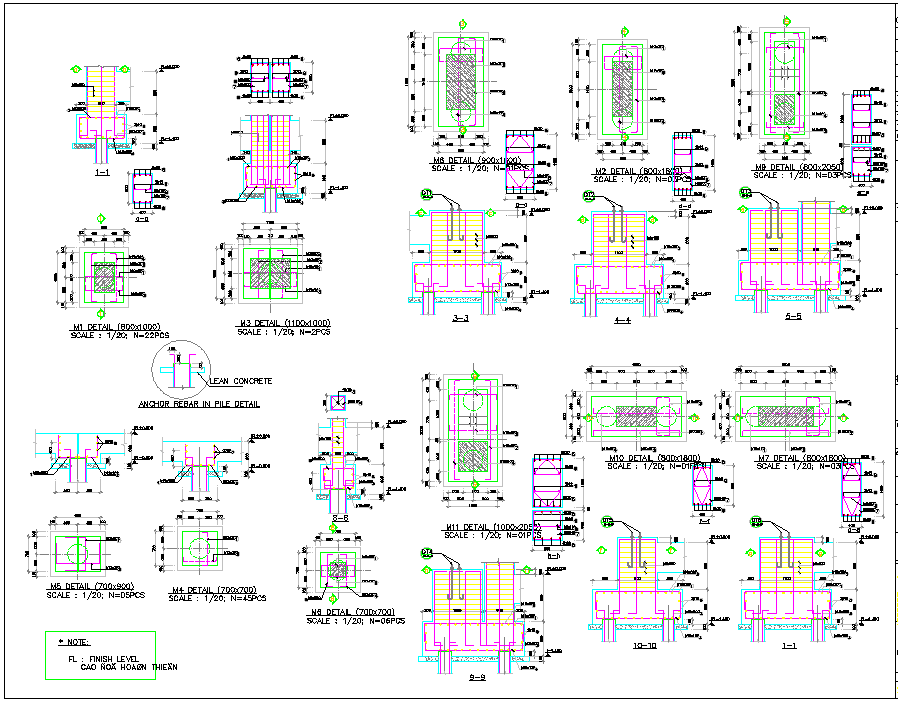Comprehensive Building Construction Plan for Modern Projects
Description
Discover a complete collection of comprehensive building construction plans designed for residential, commercial, and industrial projects. These detailed plans include expertly developed layouts, structural details, and design blueprints to support efficient construction management and execution. Ideal for architects, engineers, and builders, these drawings ensure accurate implementation of design concepts while maintaining high-quality standards and precision. Each file provides a professional approach to project planning and technical execution.
This CAD file includes 2D drawings with floor plans, sections, elevations, and essential construction symbols for precise detailing. Compatible with AutoCAD, Revit, SketchUp, and 3ds Max, it allows professionals and students to visualize complete building structures with technical accuracy. The plans serve as a valuable resource for design development, documentation, and on-site application. Download now to access this essential architectural file and elevate your project planning experience. Subscribe to Cadbull for unlimited downloads of premium CAD and 3D models tailored for architects and construction experts.

Uploaded by:
Eiz
Luna

