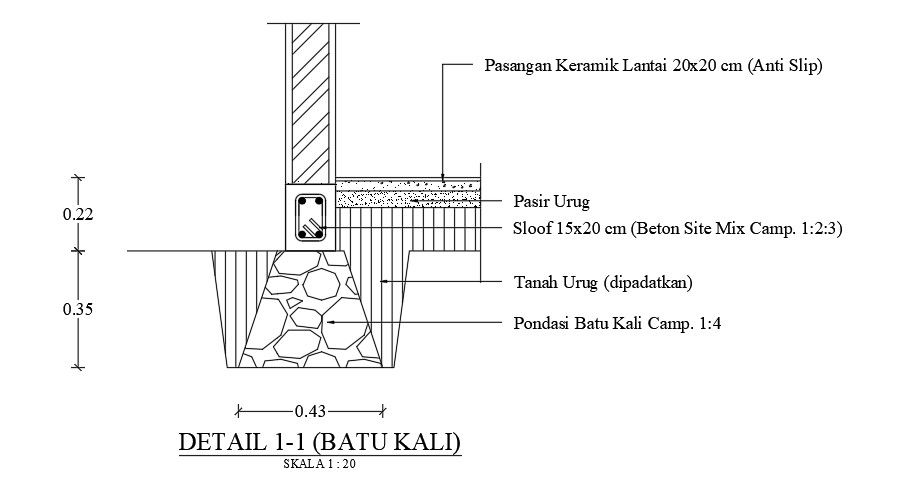3x3m toilet building foundation section view
Description
3x3m toilet building foundation section view is given in this AutoCAD model. The river stone, 20x20cm ceramic floor pair, and reinforcement details are mentioned. For more details download the AutoCAD drawing file from our website.
Uploaded by:

