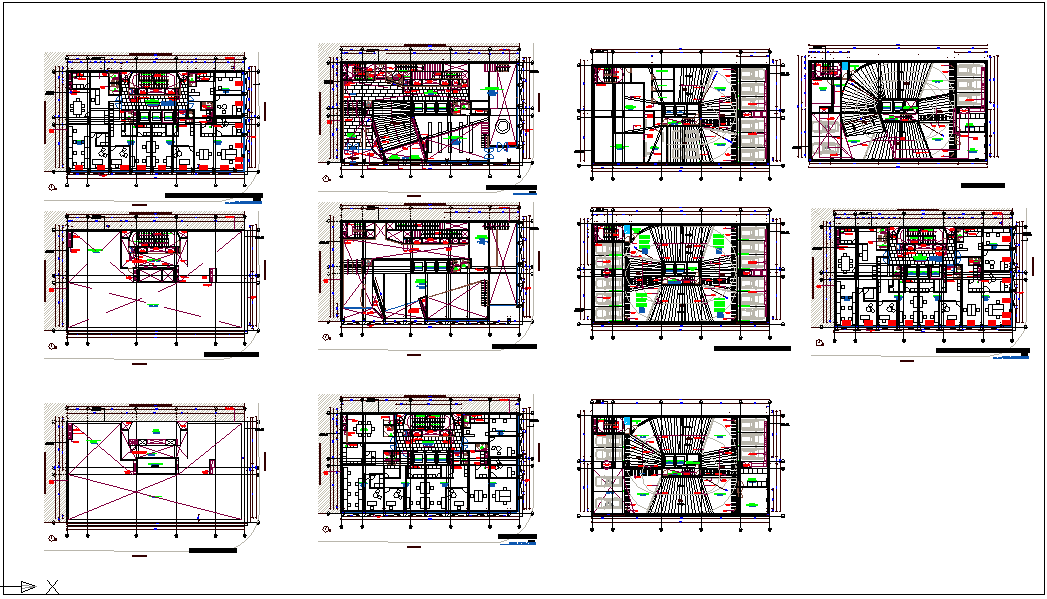Office building floor plan view detail dwg file
Description
Office building floor plan view detail dwg file, Office building floor plan view detail with specification detail, floor plan view and design plan layout view detail, office building elevation and section view detail, slab live load detail etc
Uploaded by:
