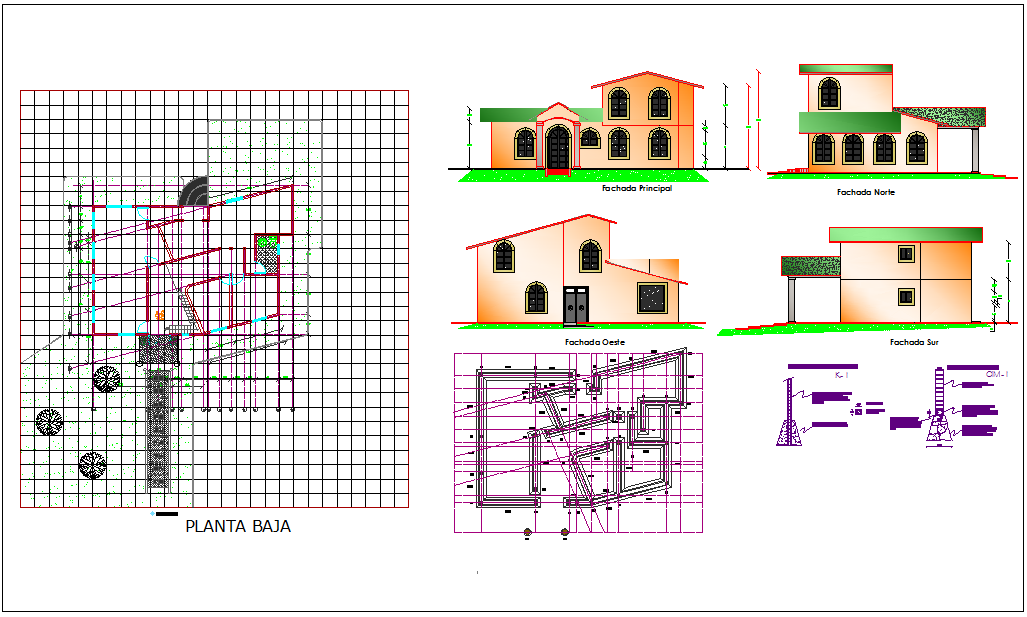Plan detail of house dwg file
Description
Plan detail of house dwg file, house plan and design plan layout view, elevation and side elevation view detail, map location view, column foundation section view detail, stem section view, specification detail etc
Uploaded by:
