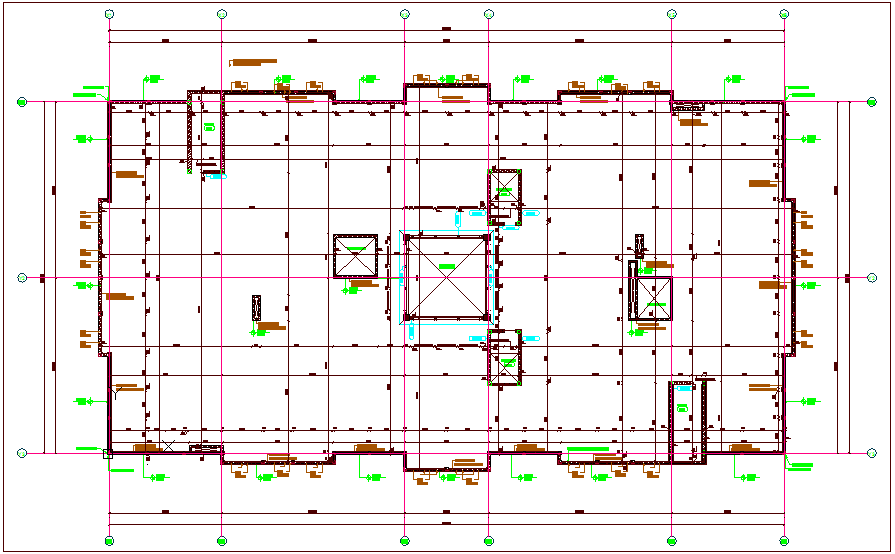Construction view of wall in floor plan dwg file
Description
Construction view of wall in floor plan dwg file in plan with view of wall and area distribution view and view of wall detail and dimension view in floor plan with construction view.
Uploaded by:
