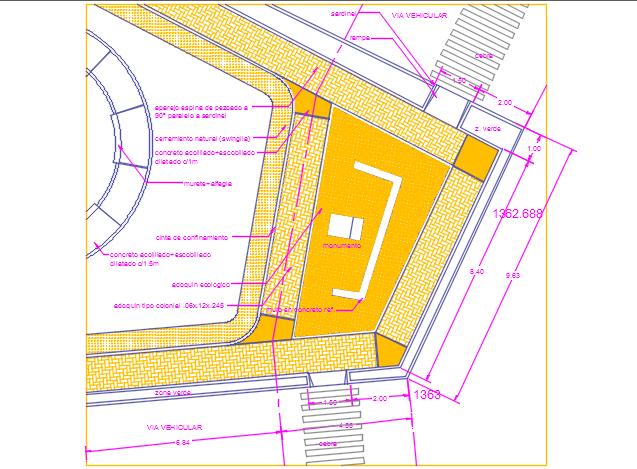Road pavement plan section detail dwg file
Description
Road pavement plan section detail dwg file, Road pavement plan section detail with dimension detail, naming detail, centre line plan detail, square shape detail, radius dimension detail, etc.
Uploaded by:
