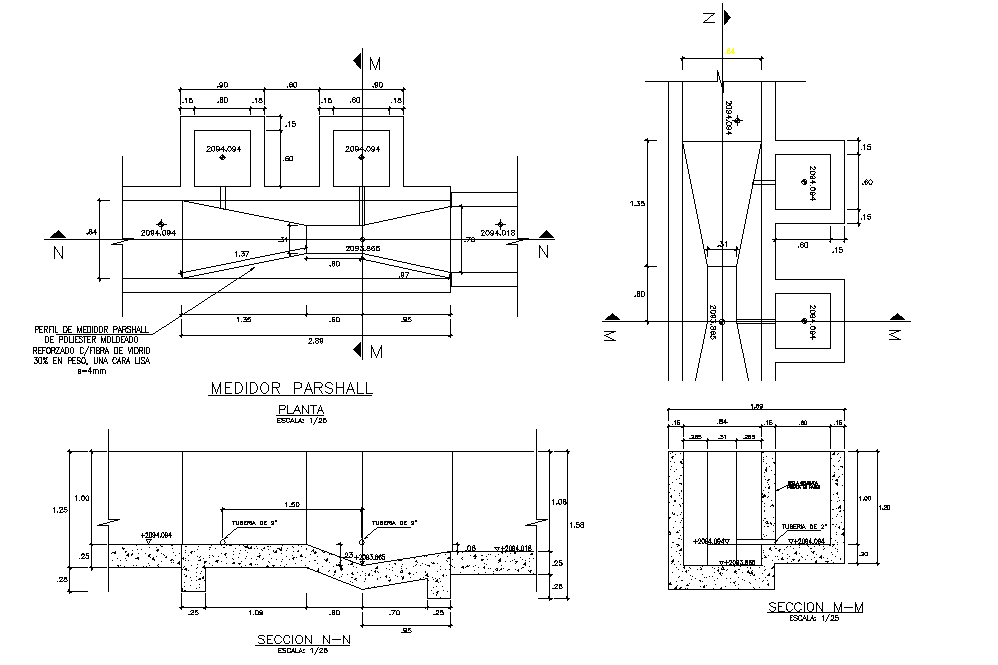Medidor parshall plan and section detail dwg file
Description
Medidor parshall plan and section detail dwg file, section M-M’ detail, section N-N’ detail, section line detail, dimension detail, naming detail, specification detail, concrete mortar detail, etc.
Uploaded by:
