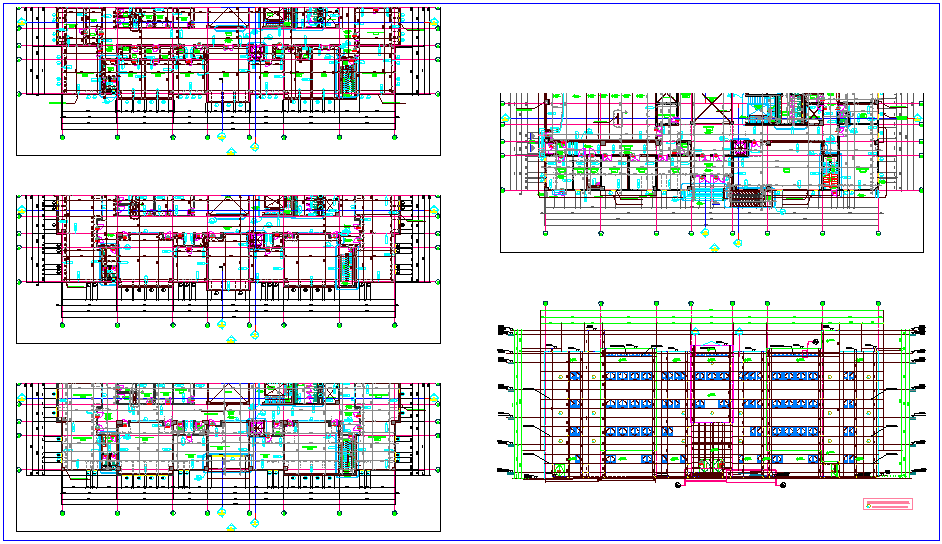Collage floor plan and elevation dwg file
Description
Collage floor plan and elevation dwg file in floor plan view with wall and view of office area and class room view with its distribution and view of corridor,staff office and
computer room and lab area and elevation with necessary dimension.
Uploaded by:
