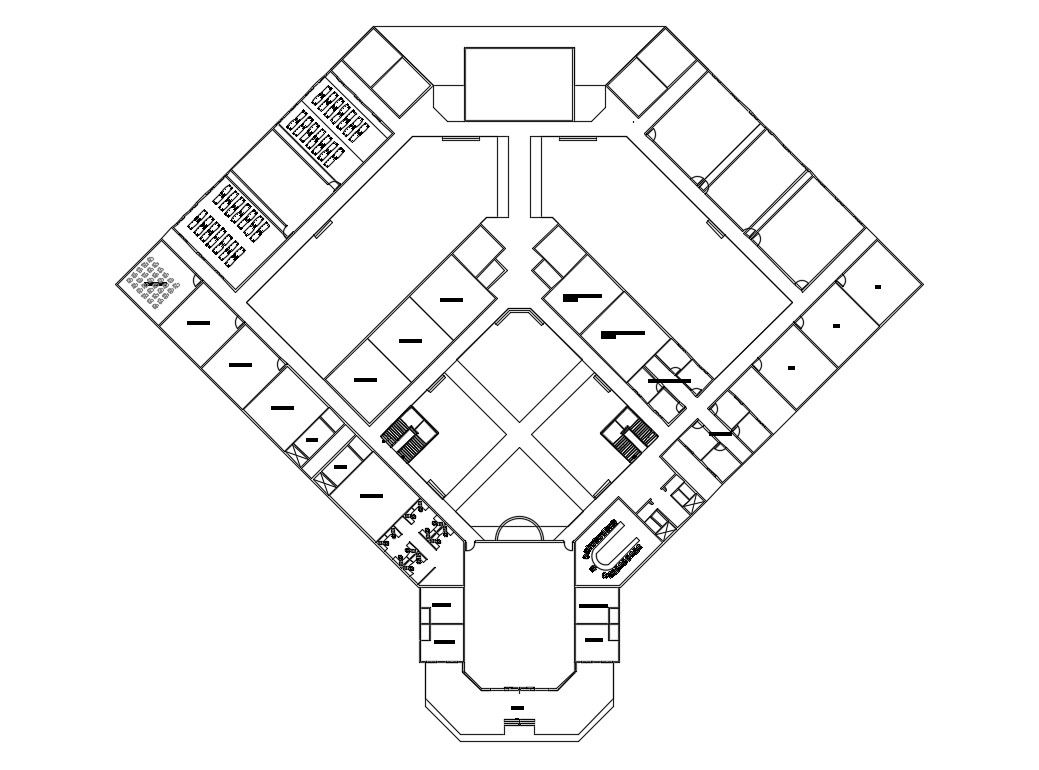Plan of a college building with detail dimension in AutoCAD
Description
Plan of a college building with detail dimension in AutoCAD which provide detail of classroom, porch, director room, principal office, lab, washroom and toilet, etc.
Uploaded by:
Dhananjay
Gajendra

