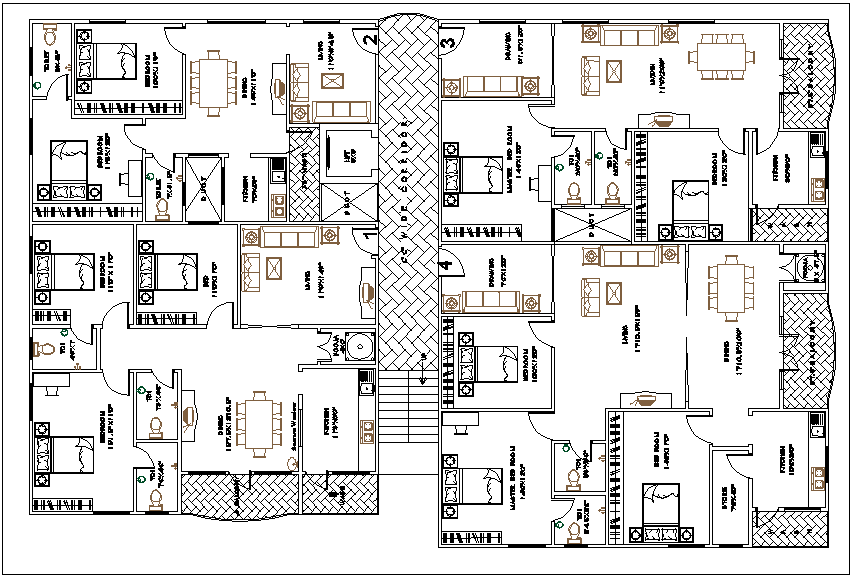Residential apartment flat typical floor plan view detail dwg file
Description
Residential apartment flat typical floor plan view detail dwg file, Residential apartment flat typical floor plan view detail and design plan layout view, dimension detail, kitchen living room, wash room, toilet, bedroom etc
Uploaded by:
