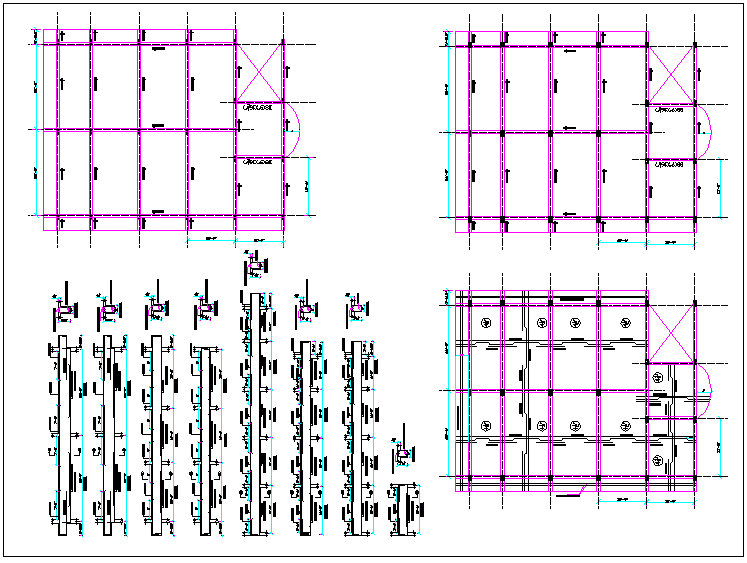Beam column and slab layout view detail dwg file
Description
Beam column and slab layout view detail dwg file, Beam column and slab layout view detail with dimensions detail, specifications detail, beam column arrangements view, slab layout detail etc
Uploaded by:

