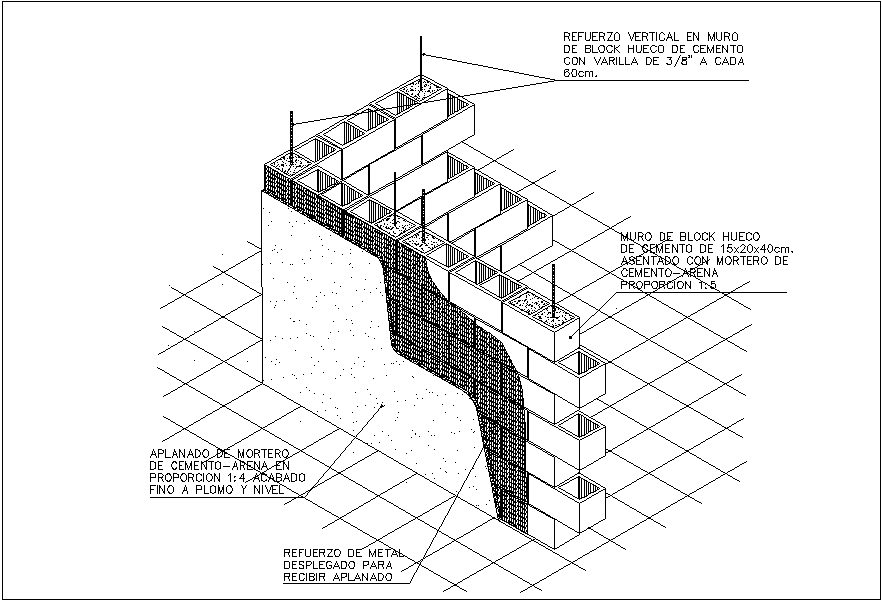15x20x40 size block for cement wall detail isometric view dwg file
Description
15x20x40 size block for cement wall detail isometric view dwg file, 15x20x40 size block for cement wall detail isometric view with denotations and specifications detail about wall etc
Uploaded by:
