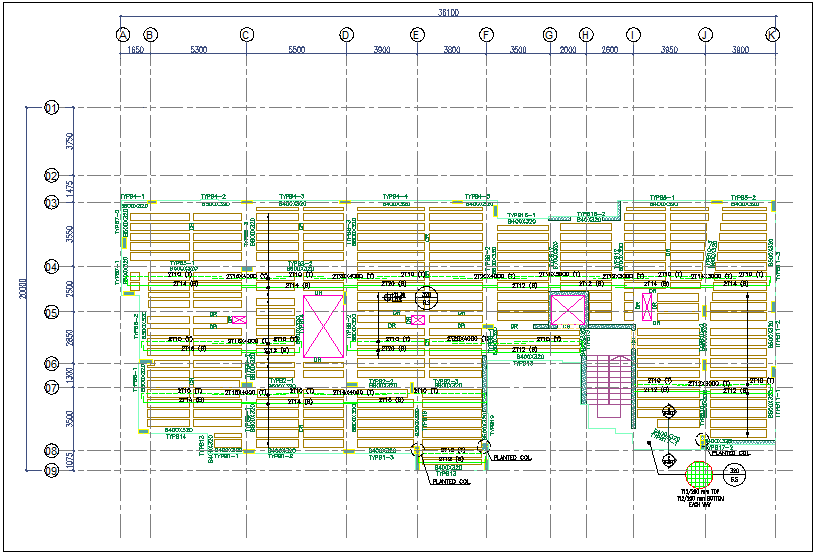Construction view of floor plan with slab view dwg file
Description
Construction view of floor plan with slab view dwg file in plan with wall and area distribution view and view of slab mounting position and view of necessary detail and
dimension.
Uploaded by:

