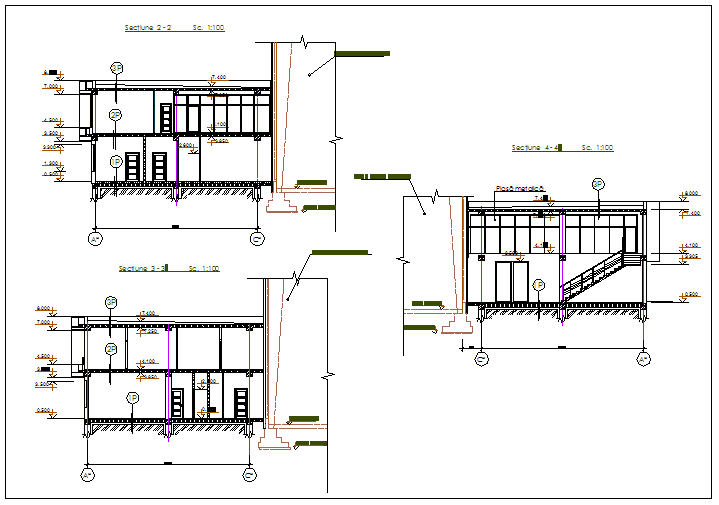Office building stair section view detail dwg file
Description
Office building stair section view detail dwg file, Office building stair section view detail with dimensions detail, specifications detail, stair steps dimensions, hand railing detail etc
File Type:
DWG
File Size:
9.1 MB
Category::
Structure
Sub Category::
Section Plan CAD Blocks & DWG Drawing Models
type:
Gold
Uploaded by:
