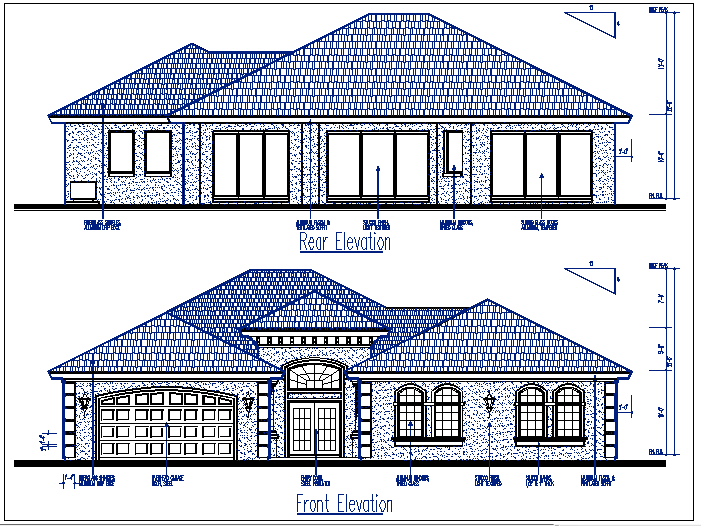Front and rear plan elevation details dwg file
Description
Front and rear plan elevation details dwg files, Front and rear plan elevation details with naming detail, door, window, roof, light detail of the elevation details, and dimension detail
Uploaded by:
