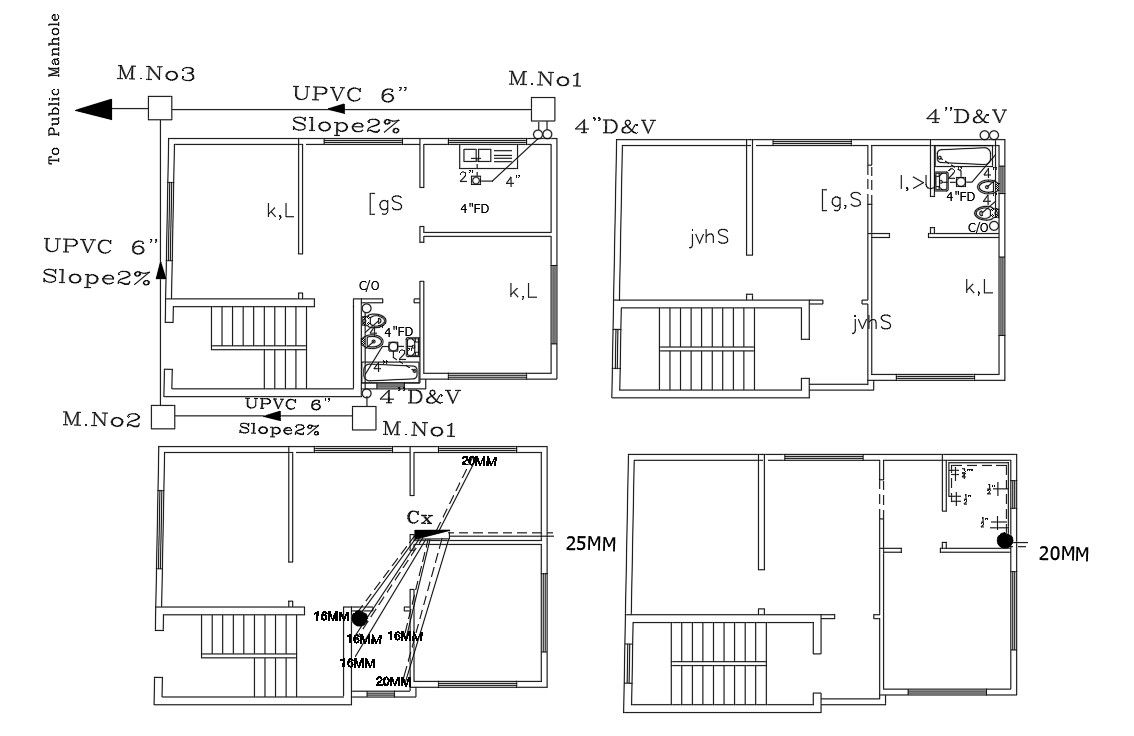20 X 32 Feet Plot Size House Layout Plan Drawing
Description
AutoCAD drawing of 20' X 32' house plan includes plumbing layout plan that shows water pipe line and drainage line which is directly connected chamber box that goes in a manhole. download DWG file of house plumbing plan with sanitary ware detail.
Uploaded by:
