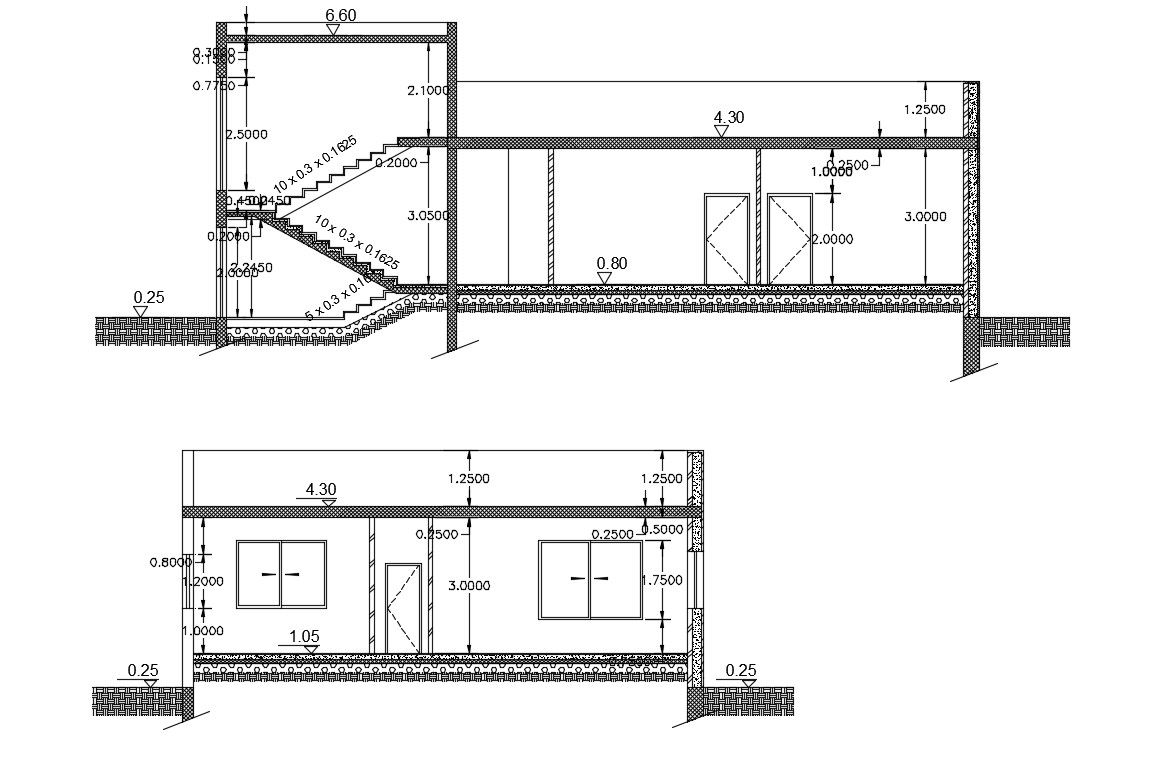Download House Building Section Drawing DWG File
Description
one storey House Building section drawing shows RCC wall section, floor slab, and staircase with dimension detail. this drawing mostly use full for civil engineer that will help to construct the building. download DWG house building section design.
Uploaded by:

