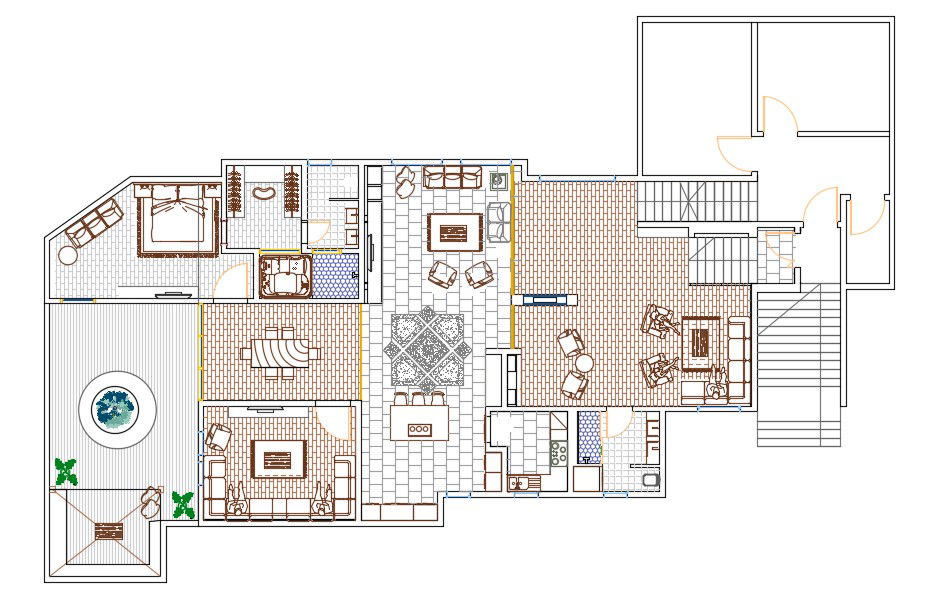2D CAD Drawing Modern Bungalow Design With Furniture AutoCAD File
Description
2D CAD Drawing Modern Bungalow Design With Furniture AutoCAD File; this is the huge bungalow planning with furniture layout includes the main entry, foyer, drawing room, kitchen with centrally gas hod, two living rooms, dining area one bedroom with big walk-in closet, basin area, shower area, backside landscape area with gazebo, common toilet attached with drawing room, flooring hatch, and much more other details, this is the DWG file.
Uploaded by:
Rashmi
Solanki
