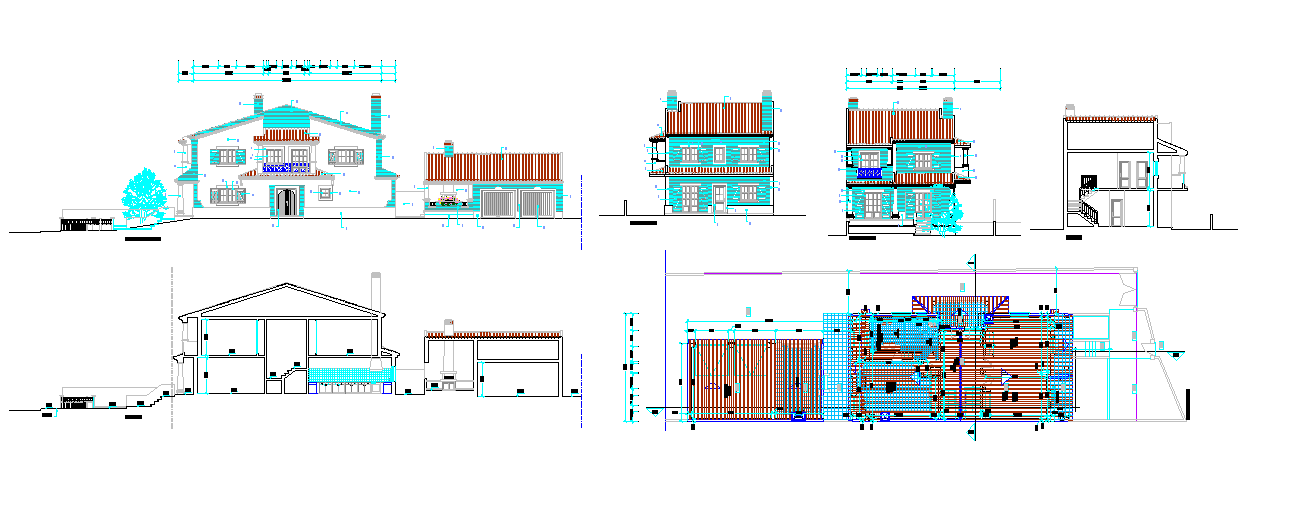Bungalows Design Detail DWG with Floor Plan Elevation and Roof Layout
Description
This AutoCAD DWG file presents a complete bungalow design detail, including detailed ground floor and first floor layouts, furniture arrangements, and all-side elevation designs. The architectural plan showcases a well-balanced layout featuring spacious bedrooms, living rooms, a kitchen, and recreational areas. The roof plan adds structural clarity, displaying drainage alignment, ventilation, and overall roof geometry of the bungalow project.
Each drawing in the DWG layout is carefully designed to offer architects and civil engineers a comprehensive visual guide for bungalow construction. The elevation views highlight the building’s architectural character, while the detailed floor plans ensure functional space distribution for modern living. This design serves as a perfect example of residential planning focused on style, comfort, and practicality. It is ideal for professionals developing single-family homes or luxury bungalow projects who seek inspiration and precise technical reference in their architectural work.

Uploaded by:
Harriet
Burrows
