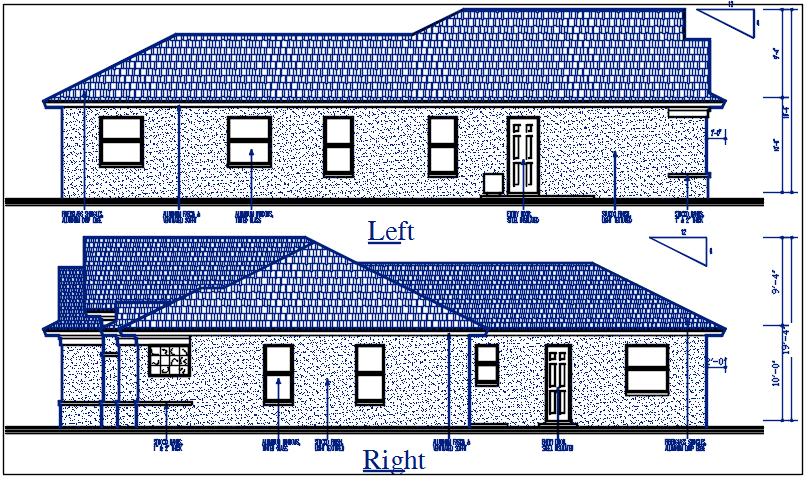Left and right elevation details with dimension details dwg file
Description
Left and right elevation details with dimension details dwg files, Left and right elevation details with dimension details, naming elevation door, window, light lamp, etc.
Uploaded by:

