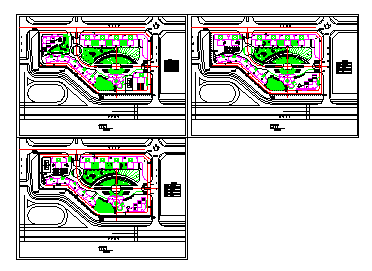River front Boulevard general landscaping layout design drawing
Description
Here the River front Boulevard general landscaping layout design drawing with detailing design drawing and sq.mt specify table design drawing in this auto cad file.

Uploaded by:
Eiz
Luna
