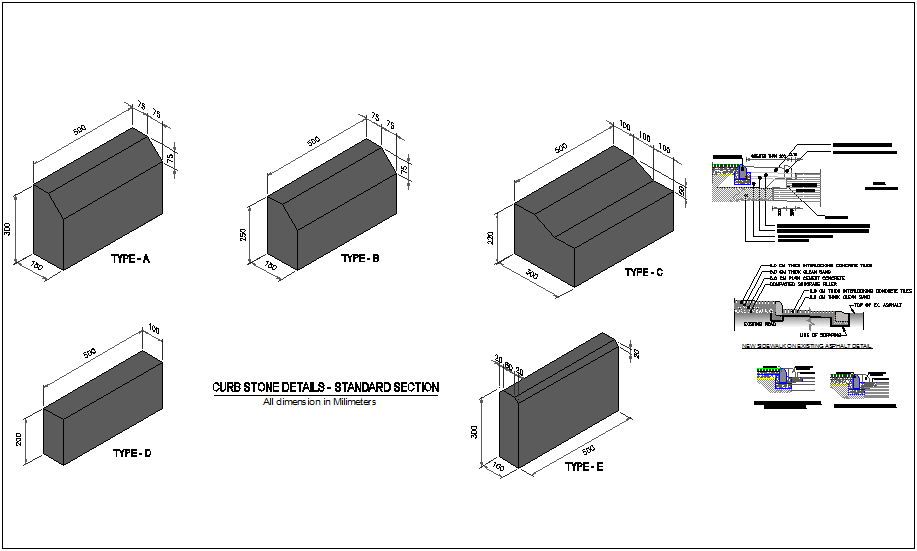Construction view of curb stone detail dwg file
Description
Construction view of curb stone detail dwg file in detail view with different shaped curb
stone view and detail view with curb stone mounting view with concrete view and its
treatment and setback view with necessary dimension.
Uploaded by:
