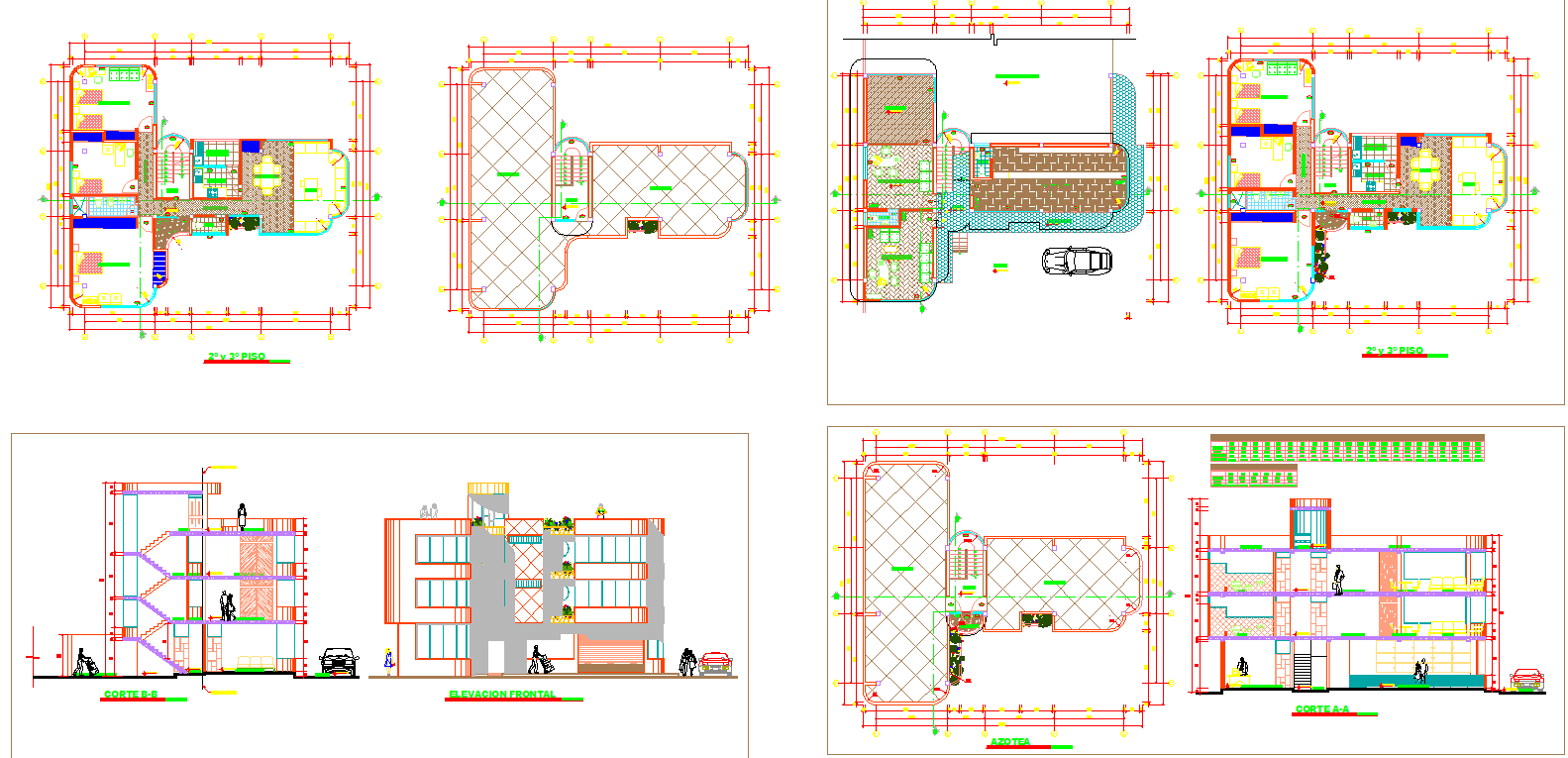Three Level Supemarket Buiding Deign with Complete DWG Plans
Description
This three-level supermarket building design DWG provides a fully detailed architectural layout ideal for commercial developers and designers. The uploaded drawings include complete grocery floor plans, structured product display areas, storage rooms, staff sections, and customer circucross multiple levels. The second and third floor plans show well-defined aisles, service areas, and functional product placement zones, helping designers understand. Additionally, the rooftop and terrace plans display slab grids, access points, and open utility spaces. Each level is marked with column positions, wall thicknesses, and grid references that support precise construction and modeling.
The DWG file includes detailed sections such as CORTE B-B and CORTE A-A, showcasing vertical links between floors, staircase arrangements, structural frames, and ventilation shafts. The frontal elevation illustrates façade treatments, glazing patterns, and entry configurations typical of a modern commercial building. Ground-level parking access and loading areas are also included to support a complete store workflow. This supermarket DWG is a valuable resource for architects, civil engineers, interior designers, Revit and SketchUp modelers who need ready-made planning documents. By downloading this supermarket layout design DWG, users can optimize design time and produce accurate retail architecture for real-world projects.

Uploaded by:
Fernando
Zapata
