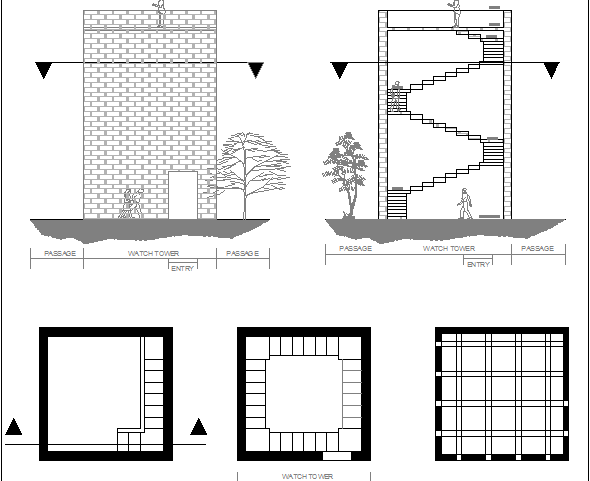Staircase of single family house details dwg file
Description
Staircase of single family house details dwg file.
Staircase of single family house details that includes a detailed view of cut elevation with door view, staircase details with steps view, terrace view and much more of staircase details.
Uploaded by:
