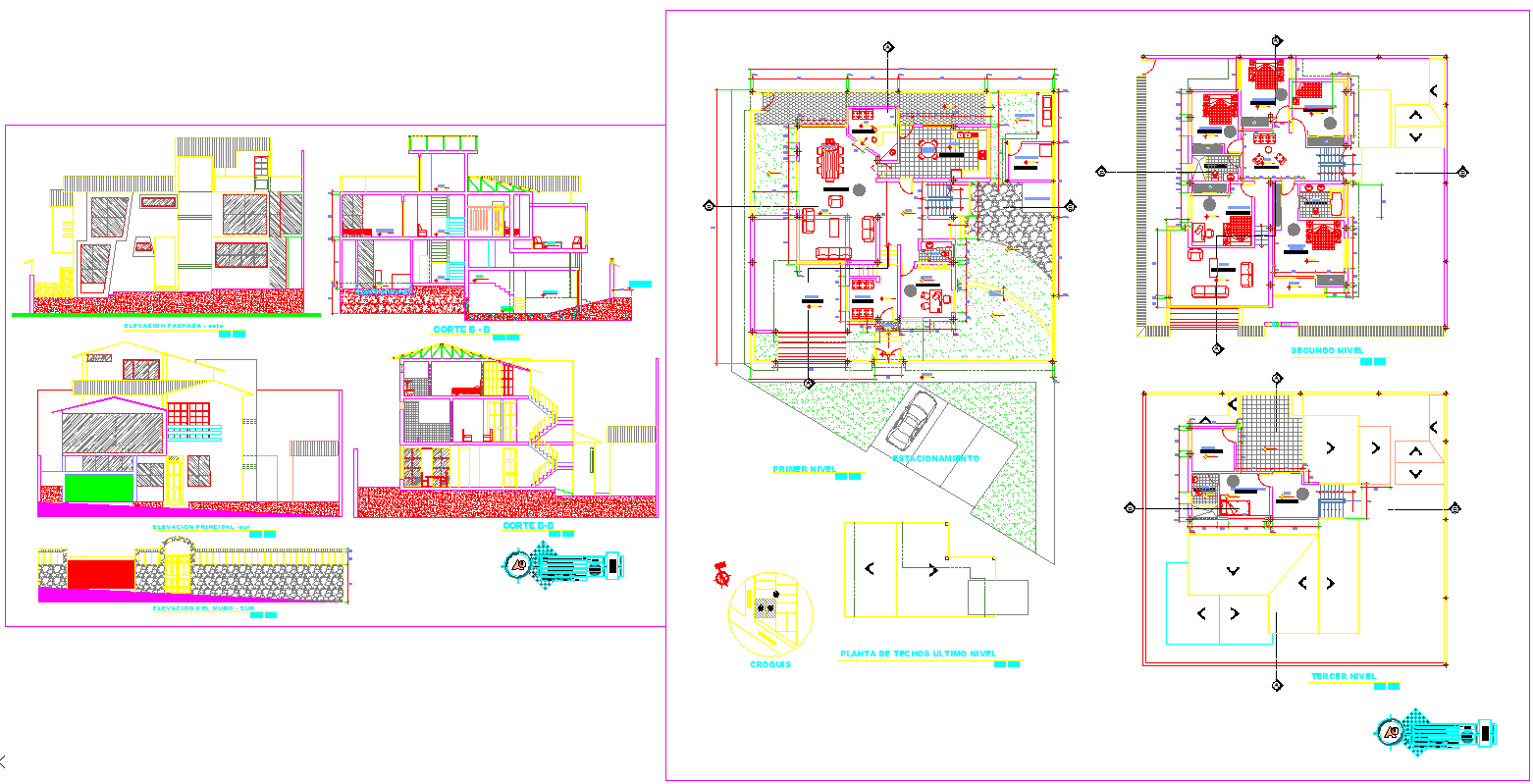Three Level House DWG with 15m by 22m Layout and Full Elevation Set
Description
This three-level house DWG plan features a complete 15m by 22m architectural layout that includes detailed floor plans, elevations, and construction sections. The first level showcases living areas, dining zones, kitchen layout, social spaces, and direct access to the parking area. The second level includes well-arranged bedrooms, bathrooms, a family lounge, and balcony access. The third level presents terrace sections, service areas, and auxiliary rooms. Each floor is drafted with dimension lines, door and window placements, internal partitions, and circulation paths. This DWG file provides precision for architects, civil engineers, interior designers, and builders seeking a multi-level residential project.
The sheet also contains façade drawings, sectional cuts B B and A A, and material hatch patterns that define the roof, walls, and floor systems. The elevations illustrate modern residential massing with varied roof heights, window compositions, and structural detailing. The DWG includes site boundary references, garden areas, terrace roofing, parking alignment, and construction symbols for a complete project representation. This multi-level house DWG is compatible with AutoCAD, Revit, SketchUp, and 3ds Max workflows, enabling smooth editing and professional presentation.

Uploaded by:
Wang
Fang

