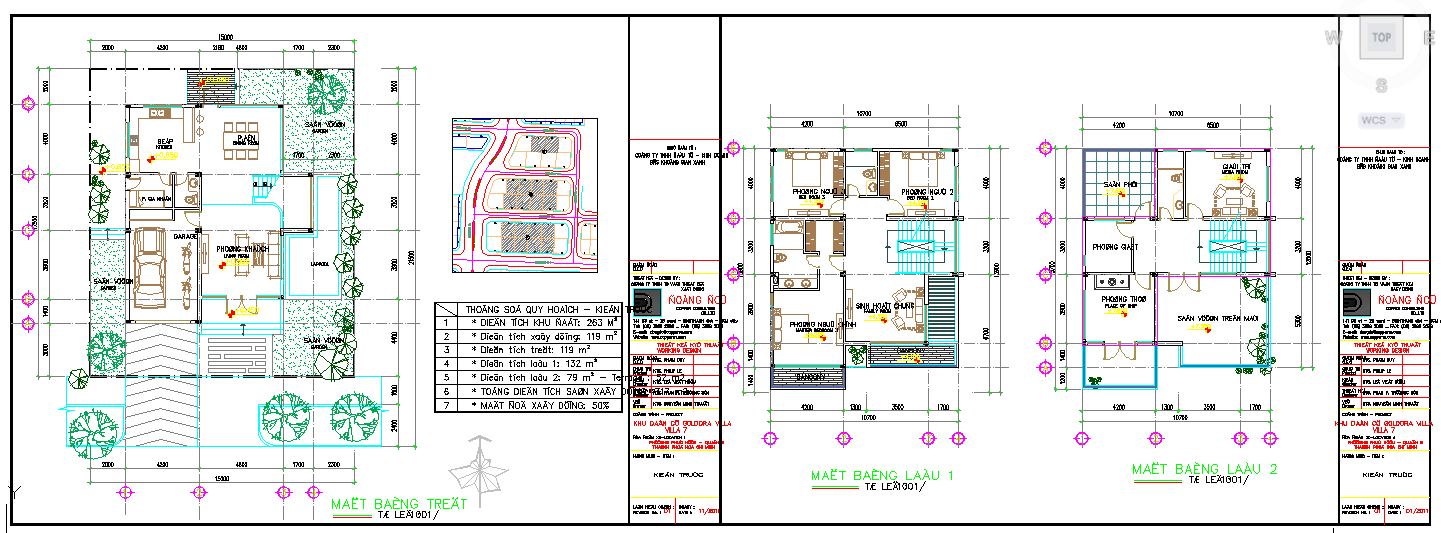Bungalows Design plan
Description
The architecture layout plan of ground floor plan and first floor plan with furniture detail and elevation design of bungalow plan.Bungalows Design plan Design DWG, Bungalows Design plan Detail.

Uploaded by:
Jafania
Waxy

