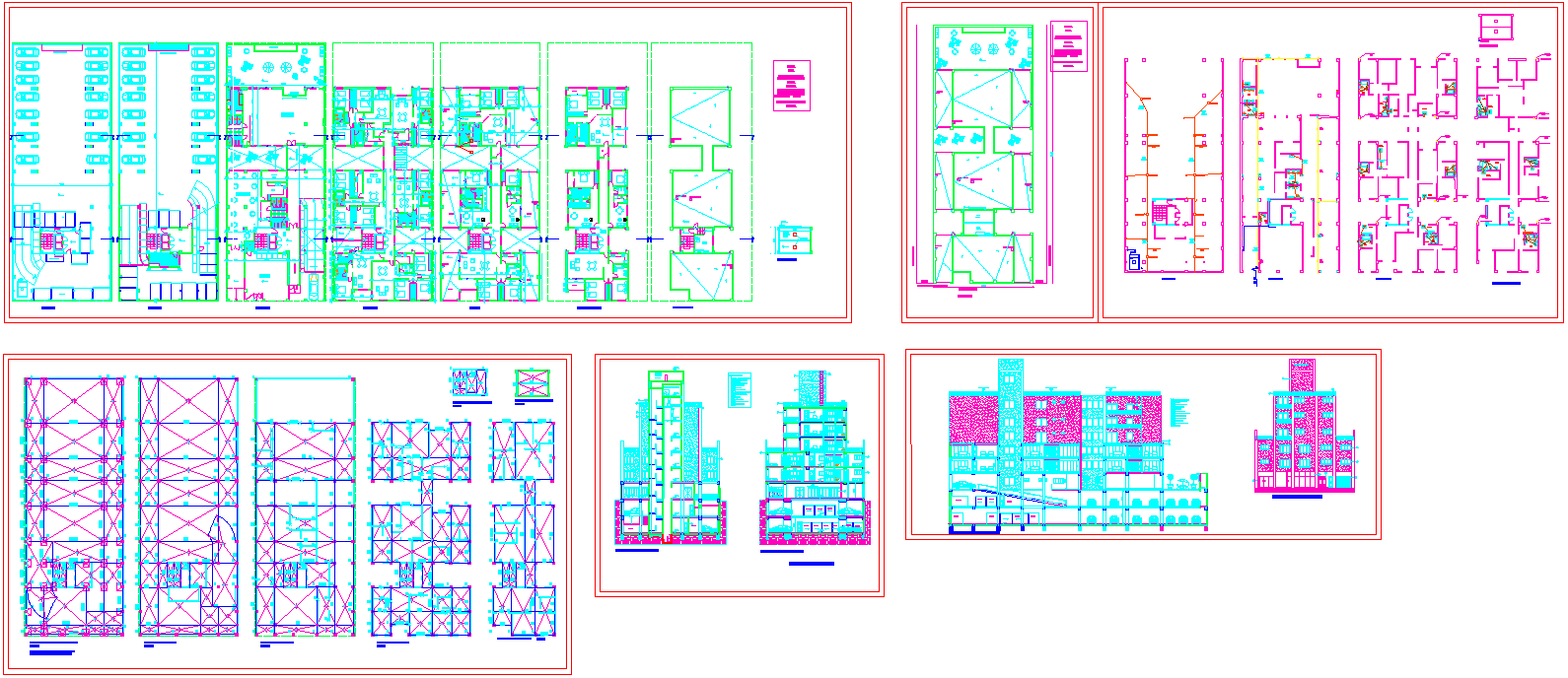Six Floor Residential Apartment Plan with Two Basement Garage Layout
Description
This detailed six-floor and two-basement apartment for garages AutoCAD DWG file provides complete architectural and structural documentation, ideal for architects, civil engineers, interior designers, and builders. The drawing set includes multiple residential floor layouts, optimized circulation passages, lift and staircase cores, and a clearly defined building footprint. The double basement levels are designed for high-capacity vehicle parking, featuring systematic column grids, ramp positioning, ventilation shafts, and fire-exit allocations. Each apartment floor reflects a balanced arrangement of living rooms, bedrooms, kitchens, washrooms, and balconies with accurate room-to-room connectivity.
Along with the layout plans, this DWG file includes structural framework drawings, showing beam placements, column detailing, slab reinforcement concepts, and cross-sectional views. The elevation plan captures the vertical massing of the six-storey residential block with façade geometry, window alignment, and service shaft positions. The multiple sections display floor-to-floor heights, structural depth, basement retaining wall details, and core connections. This complete apartment plan file helps users develop professional residential building projects using AutoCAD, 3ds Max, Revit, SketchUp, or similar software. Downloading this file through a Cadbull subscription ensures access to accurate, ready-to-use design documentation for multi-storey residential developments.

Uploaded by:
Liam
White
