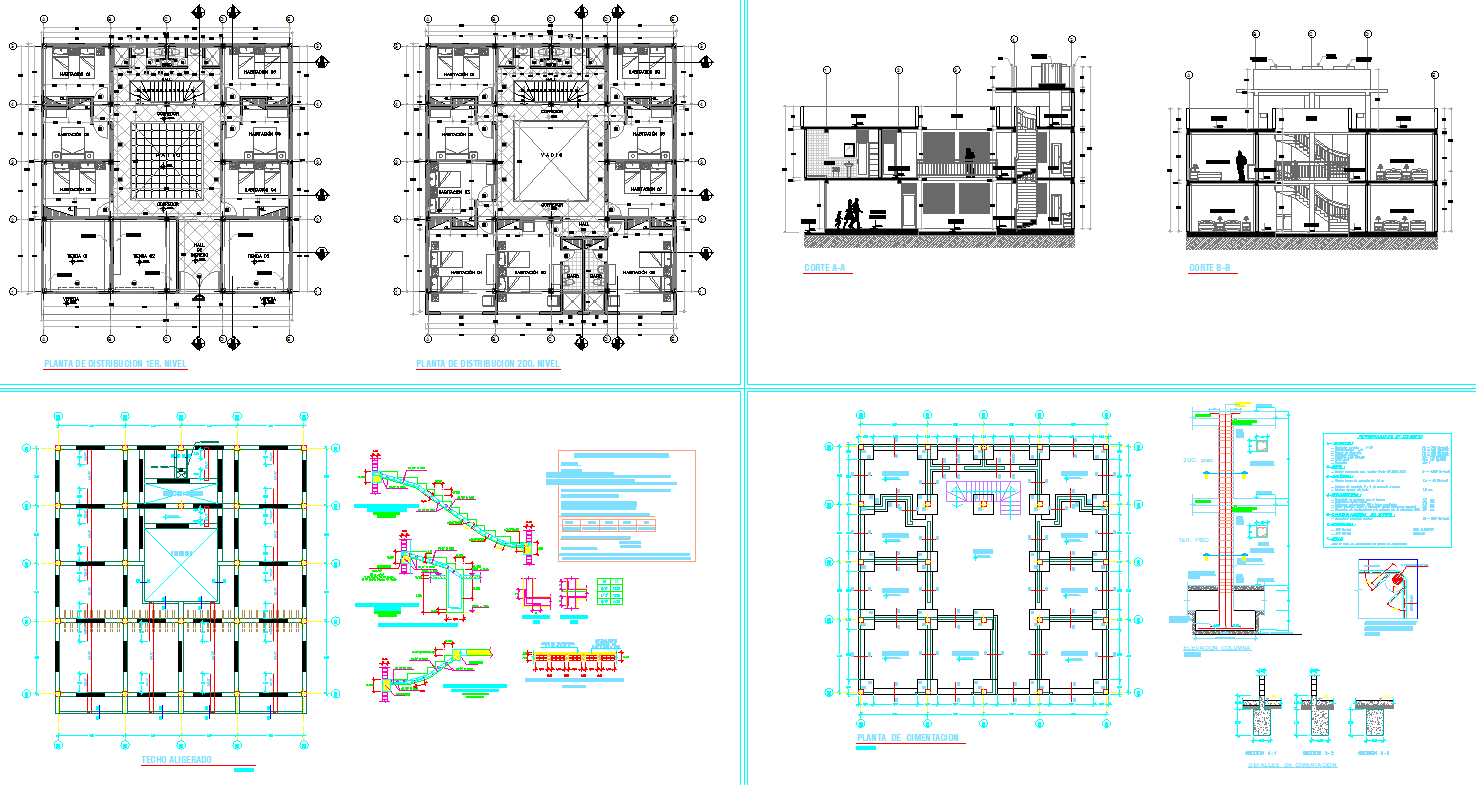
Hotel dwg file. The architecture layout plan, section plan, structure plan, stair detail, elevation design, lifting column and elevation design also these specifications are completed with the requirements of the national building regulations and standards technical corespondients.