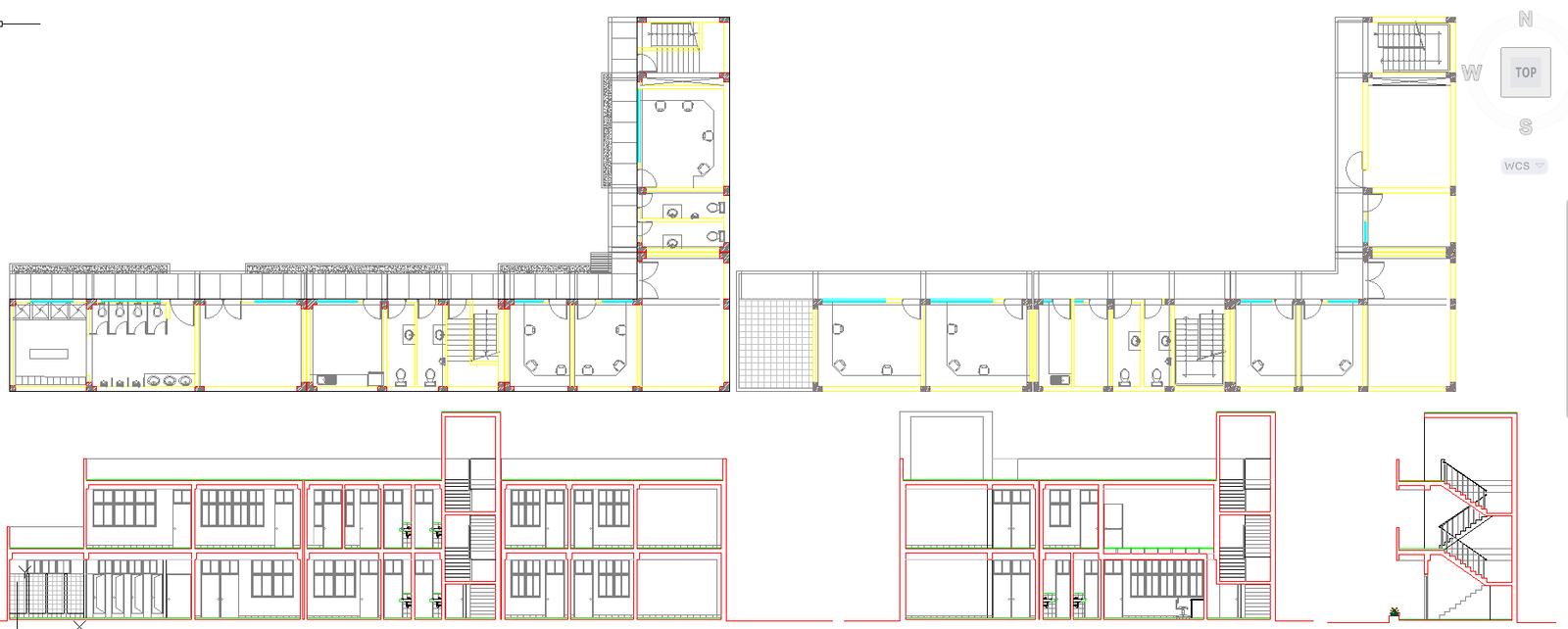Modern Office Building Layout with Complete Commercial Plans DWG file
Description
This modern office building DWG file provides a full architectural layout designed for commercial workspaces and mid-scale administrative developments. The plan includes a detailed ground floor with reception areas, meeting rooms, circulation corridors, toilets, service points, and workspace partitions arranged along an L-shaped structure. The upper floor layout continues the same functional zoning, incorporating additional office rooms, conference areas, staircases, and vertical circulation spaces. The roof plan clearly indicates slab lines, access points, and structural grid coordination. Each room is illustrated with accurate measurements, wall thickness references, and furniture indications suitable for conceptual and technical planning.
Sections and elevations provide a complete understanding of the building’s vertical proportion, showing façade treatments, large window openings, staircase sections, slab heights, and column placements. Multiple cross sections highlight the internal arrangement of office rooms, service shafts, and structural components from ground to roof level. Staircase drawings provide detailed views of risers, treads, and structural support. This DWG file is ideal for architects, civil engineers, interior designers, and builders who need ready-to-use plans for modern office building design, workspace optimization, and commercial project development. It supports construction documentation, design presentations, and efficient project planning.

Uploaded by:
Eiz
Luna
