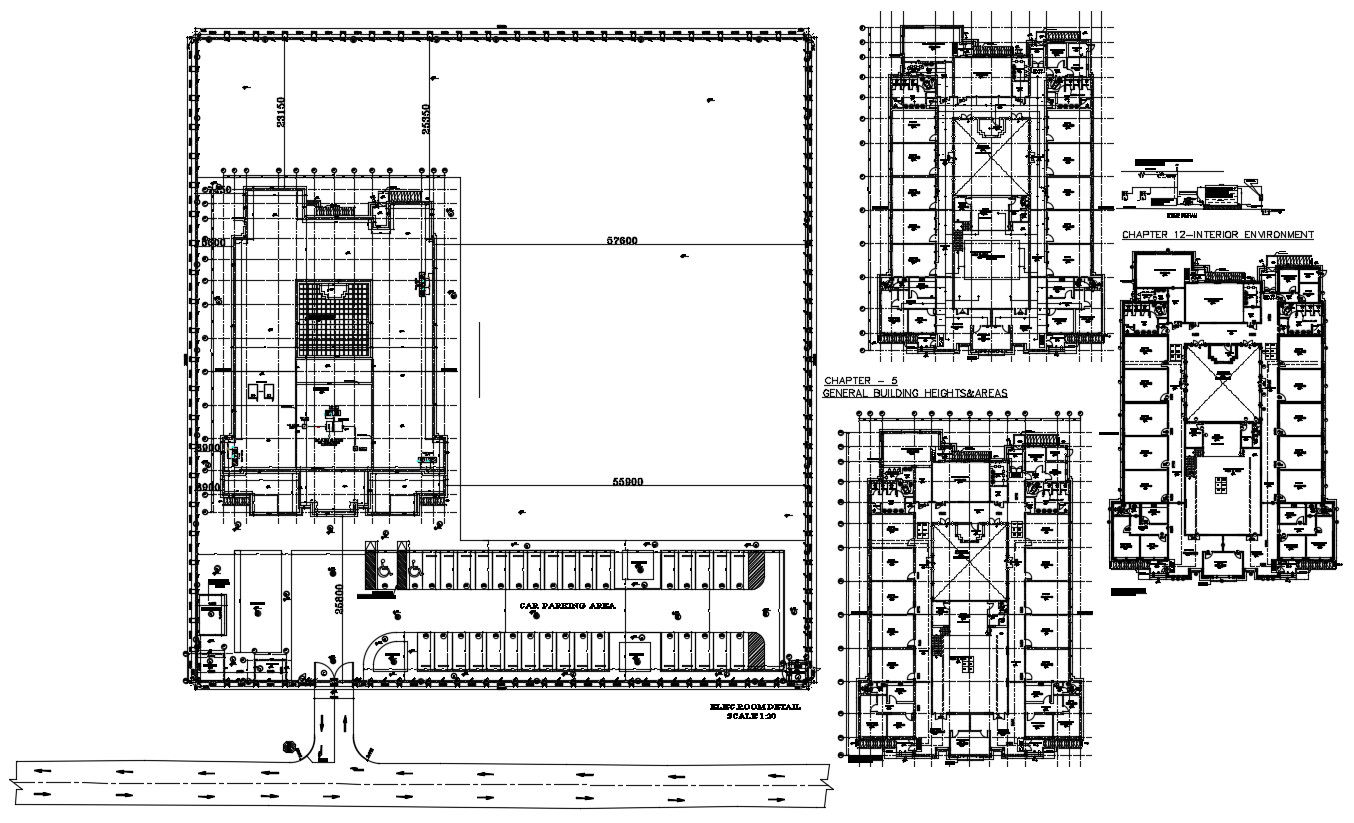Office building floor plan CAD file download
Description
Commerce building CAD drawing that shows work floor plan drawing of building along with area details and parking space details.Building dimension section line and hidden line details also included in drawing.
Uploaded by:
