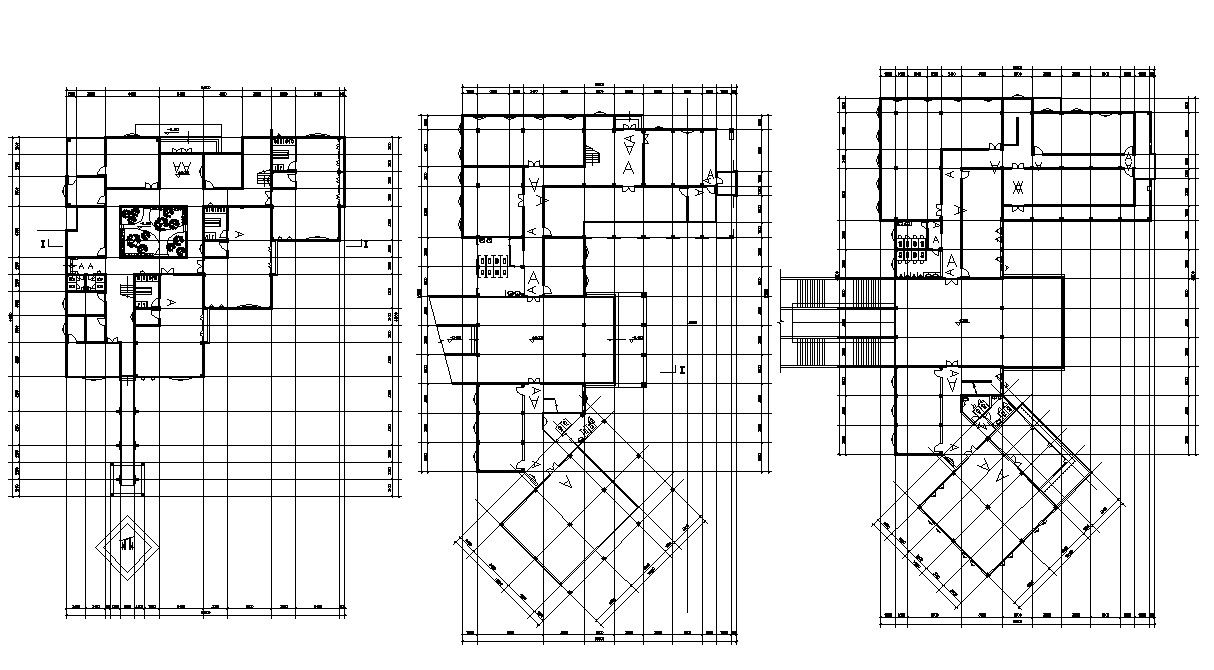Office Building Layout Design AutoCAD Plan
Description
Office building layout plan that shows building floor level details, dimension working set, staircase, elevator, sanitary toilet, and various other amenities details of building download CAD Drawing.

Uploaded by:
akansha
ghatge
