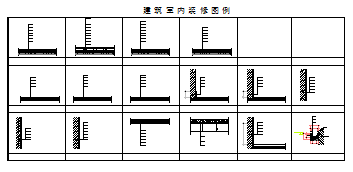Architectural and interior decoration illustration design drawing
Description
Here the Architectural and interior decoration illustration design drawing with detailing mentioned design in this auto cad file.
File Type:
DWG
File Size:
128 KB
Category::
Dwg Cad Blocks
Sub Category::
Cad Logo And Symbol Block
type:
Free
Uploaded by:
zalak
prajapati
