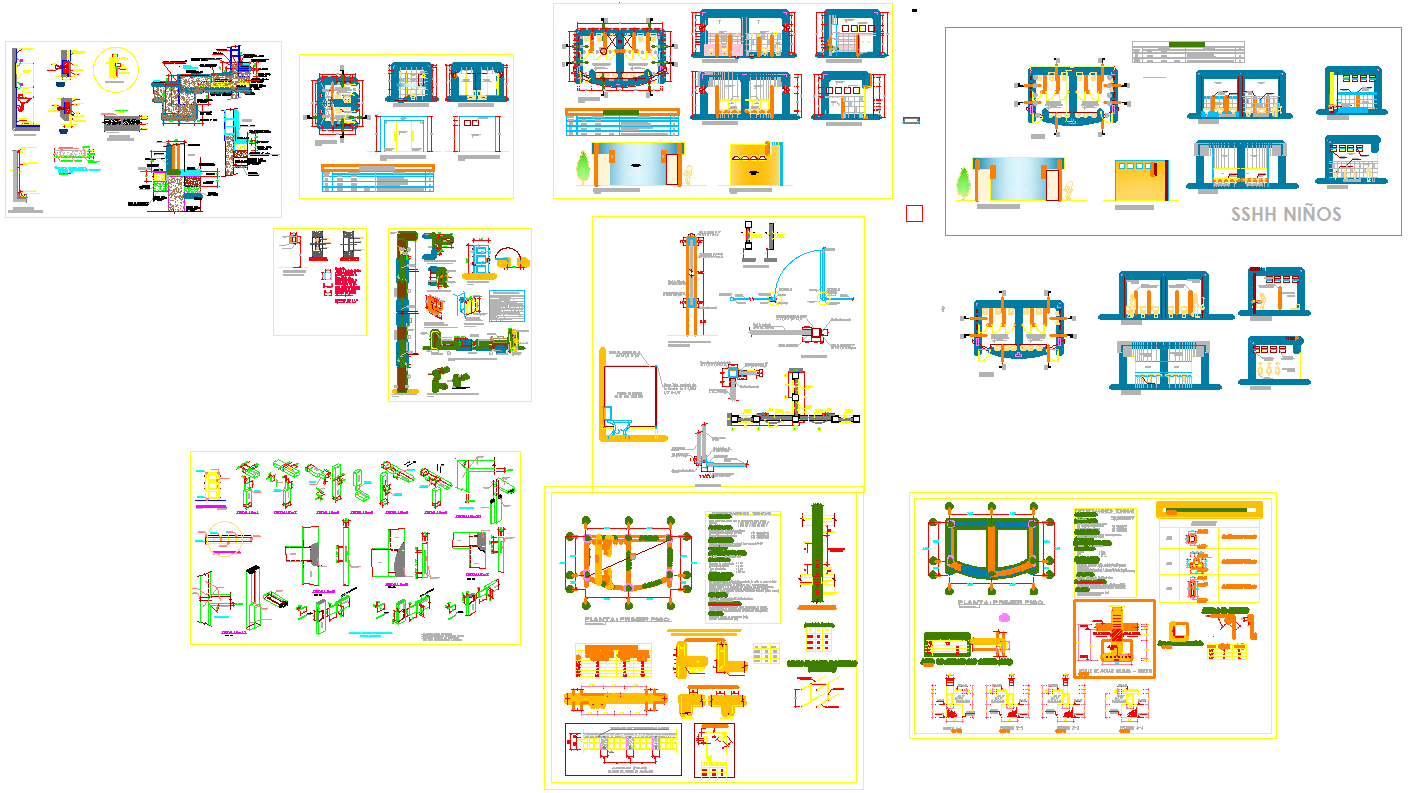Modern Bathroom DWG with Layouts Elevations Sections Fixtures Details
Description
This modern bathroom design DWG file provides complete architectural detailing for stylish and functional bathroom planning. The drawing set includes detailed bathroom layout plans, plumbing routes, sanitary fixture placements, drainage points, partition details, door–window positions, and interior fittings. Each plan clearly shows washbasin layouts, WC positions, urinals, shower zones, and bathtub arrangements along with measurement references. The included sections illustrate tile heights, wall finishes, ventilation shafts, roof slopes, and fixture mounting heights for accurate site execution. Elevations highlight the modern design approach with clean lines, color indications, and fixture alignment for perfectly balanced interiors.
Additionally, the DWG contains structural detailing, waterproofing layers, floor slopes for drainage, trap installations, piping connections, and plumbing riser diagrams. Special design sheets include child bathroom layouts, modular restroom units, accessories positioning, support bars, and furniture-style vanities. The file also features exploded details of corners, joints, columns, metal supports, and foundation elements where necessary. This modern bathroom design DWG is ideal for architects, interior designers, civil engineers, builders, and CAD technicians who require a complete set of technical and aesthetic drawings for bathroom projects.
File Type:
3d max
File Size:
988 KB
Category::
Architecture
Sub Category::
Bathroom & Toilet Drawing
type:
Gold

Uploaded by:
Fernando
Zapata
